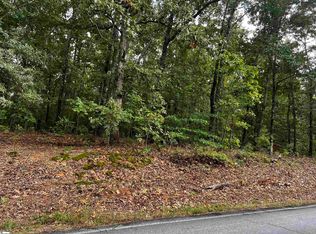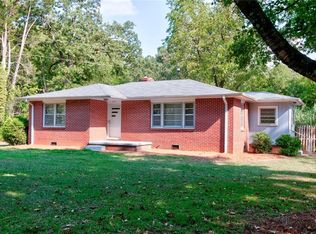Sold for $908,000
$908,000
130 Paulan Rd, Williamston, SC 29697
5beds
4,195sqft
Single Family Residence
Built in 2025
2.5 Acres Lot
$930,200 Zestimate®
$216/sqft
$3,897 Estimated rent
Home value
$930,200
$753,000 - $1.15M
$3,897/mo
Zestimate® history
Loading...
Owner options
Explore your selling options
What's special
Great new price on this amazing property! Construction on this home should be finished late July or early August. Don't miss your chance at this amazing home... at this price it will move quickly. This property combines modern farmhouse, charm and elegance. This stunning 5 bed, 3.5 bath barndominium-style home with 3600 sq ft. is a two-story showpiece, packed with high-end finishes and thoughtful upgrades throughout. Enjoy an open-concept layout featuring luxury laminate flooring, quartz or granite countertops, and custom cabinetry in the kitchen, mudroom, bathrooms, and laundry room. The chef’s kitchen is a dream with a 36” stainless steel dual fuel range, farmhouse sink, stainless refrigerator, dishwasher, and microwave. This home also has a theater/media room and a loft area.
Crafted for comfort and efficiency, this home includes tankless gas hot water, open-cell foam insulation (even in the garage/workshop), and three separate HVAC systems—one for each floor and one for the garage. First-floor highlights include 8’ interior doors and solid wood/glass double front doors, a custom wood and black metal staircase, and a whole-house generator for peace of mind.
A true standout feature is the massive 2,000+ sq ft heated and cooled garage/workshop—perfect for hobbyists, business owners, or extra storage. Exterior features include a striking stone foundation, cement board siding on the home, metal siding on the garage, and durable metal roof. This one-of-a-kind property blends rustic style and modern comfort—schedule your showing today!
Zillow last checked: 8 hours ago
Listing updated: October 02, 2025 at 05:36am
Listed by:
Rita Garner 864-844-4304,
Western Upstate Keller William
Bought with:
Sunil Varghese, 48966
Keller Williams DRIVE
Source: WUMLS,MLS#: 20287195 Originating MLS: Western Upstate Association of Realtors
Originating MLS: Western Upstate Association of Realtors
Facts & features
Interior
Bedrooms & bathrooms
- Bedrooms: 5
- Bathrooms: 4
- Full bathrooms: 3
- 1/2 bathrooms: 1
- Main level bathrooms: 2
- Main level bedrooms: 3
Primary bedroom
- Level: Main
- Dimensions: 20x19
Bedroom 2
- Level: Main
- Dimensions: 14x11
Bedroom 3
- Level: Main
- Dimensions: 14x12
Bedroom 4
- Level: Upper
- Dimensions: 12x14
Bedroom 5
- Level: Upper
- Dimensions: 12x14
Primary bathroom
- Level: Main
- Dimensions: 13x14
Bathroom
- Level: Upper
- Dimensions: 5x8
Great room
- Level: Main
- Dimensions: 19x15
Kitchen
- Features: Eat-in Kitchen
- Level: Main
- Dimensions: 19x15
Laundry
- Level: Main
- Dimensions: 7x15
Loft
- Level: Upper
- Dimensions: 10x10
Media room
- Level: Upper
- Dimensions: 12x14
Heating
- Natural Gas
Cooling
- Central Air, Forced Air
Appliances
- Included: Dishwasher, Disposal, Gas Water Heater, Microwave, Range, Refrigerator, Tankless Water Heater
- Laundry: Washer Hookup, Electric Dryer Hookup, Sink
Features
- Ceiling Fan(s), Dual Sinks, Fireplace, Garden Tub/Roman Tub, High Ceilings, Bath in Primary Bedroom, Main Level Primary, Quartz Counters, Smooth Ceilings, Separate Shower, Walk-In Closet(s), Walk-In Shower, Loft
- Flooring: Ceramic Tile, Laminate
- Windows: Insulated Windows, Tilt-In Windows, Vinyl
- Basement: None,Crawl Space
- Has fireplace: Yes
- Fireplace features: Gas, Gas Log, Option
Interior area
- Total structure area: 3,600
- Total interior livable area: 4,195 sqft
- Finished area above ground: 4,195
- Finished area below ground: 0
Property
Parking
- Total spaces: 4
- Parking features: Attached, Garage, Driveway, Garage Door Opener
- Attached garage spaces: 4
Accessibility
- Accessibility features: Low Threshold Shower
Features
- Levels: One and One Half
- Patio & porch: Front Porch
- Exterior features: Sprinkler/Irrigation, Porch
Lot
- Size: 2.50 Acres
- Features: Level, Not In Subdivision, Outside City Limits
Details
- Parcel number: Portion of 1700004015
- Other equipment: Generator
Construction
Type & style
- Home type: SingleFamily
- Architectural style: Barndominium
- Property subtype: Single Family Residence
Materials
- Cement Siding, Stone
- Foundation: Crawlspace
- Roof: Metal
Condition
- Under Construction
- Year built: 2025
Details
- Builder name: Paulan Road Llc
Utilities & green energy
- Sewer: Septic Tank
- Water: Public
- Utilities for property: Electricity Available, Natural Gas Available, Septic Available, Underground Utilities, Water Available
Community & neighborhood
Security
- Security features: Smoke Detector(s)
Location
- Region: Williamston
Other
Other facts
- Listing agreement: Exclusive Right To Sell
- Listing terms: USDA Loan
Price history
| Date | Event | Price |
|---|---|---|
| 9/5/2025 | Sold | $908,000+0.9%$216/sqft |
Source: | ||
| 7/29/2025 | Contingent | $899,900$215/sqft |
Source: | ||
| 7/17/2025 | Price change | $899,900-5.3%$215/sqft |
Source: | ||
| 5/8/2025 | Listed for sale | $949,900$226/sqft |
Source: | ||
Public tax history
Tax history is unavailable.
Neighborhood: 29697
Nearby schools
GreatSchools rating
- 7/10Spearman Elementary SchoolGrades: PK-5Distance: 5.2 mi
- 5/10Wren Middle SchoolGrades: 6-8Distance: 7.9 mi
- 9/10Wren High SchoolGrades: 9-12Distance: 7.7 mi
Schools provided by the listing agent
- Elementary: Spearman Elem
- Middle: Wren Middle
- High: Wren High
Source: WUMLS. This data may not be complete. We recommend contacting the local school district to confirm school assignments for this home.
Get a cash offer in 3 minutes
Find out how much your home could sell for in as little as 3 minutes with a no-obligation cash offer.
Estimated market value$930,200
Get a cash offer in 3 minutes
Find out how much your home could sell for in as little as 3 minutes with a no-obligation cash offer.
Estimated market value
$930,200

