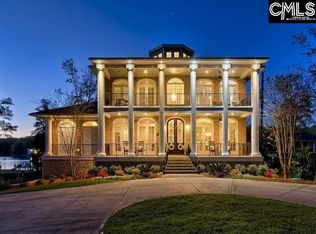Sold for $1,840,000 on 12/16/25
Street View
$1,840,000
130 Power Point Ln, Lexington, SC 29072
4beds
2,376sqft
SingleFamily
Built in 1964
0.86 Acres Lot
$1,839,800 Zestimate®
$774/sqft
$2,652 Estimated rent
Home value
$1,839,800
$1.75M - $1.93M
$2,652/mo
Zestimate® history
Loading...
Owner options
Explore your selling options
What's special
Lake Front Colonial style
Facts & features
Interior
Bedrooms & bathrooms
- Bedrooms: 4
- Bathrooms: 3
- Full bathrooms: 2
- 1/2 bathrooms: 1
Heating
- Other, Electric, Propane / Butane
Cooling
- Central
Appliances
- Included: Dishwasher, Dryer, Microwave, Range / Oven, Refrigerator, Washer
Features
- Flooring: Carpet, Hardwood, Linoleum / Vinyl
- Basement: None
- Has fireplace: Yes
Interior area
- Total interior livable area: 2,376 sqft
Property
Parking
- Total spaces: 2
- Parking features: Garage - Attached
Features
- Exterior features: Shingle, Wood, Brick
- Has view: Yes
- View description: Water
- Has water view: Yes
- Water view: Water
Lot
- Size: 0.86 Acres
Details
- Parcel number: 00342101017
Construction
Type & style
- Home type: SingleFamily
Materials
- Roof: Shake / Shingle
Condition
- Year built: 1964
Community & neighborhood
Location
- Region: Lexington
Price history
| Date | Event | Price |
|---|---|---|
| 12/16/2025 | Sold | $1,840,000-7.5%$774/sqft |
Source: Public Record Report a problem | ||
| 11/21/2025 | Pending sale | $1,989,500$837/sqft |
Source: | ||
| 11/7/2025 | Contingent | $1,989,500$837/sqft |
Source: | ||
| 9/26/2025 | Listed for sale | $1,989,500-0.5%$837/sqft |
Source: | ||
| 9/18/2025 | Listing removed | $1,999,750$842/sqft |
Source: | ||
Public tax history
| Year | Property taxes | Tax assessment |
|---|---|---|
| 2023 | $25,068 +3.1% | $51,000 |
| 2022 | $24,321 | $51,000 |
| 2021 | -- | $51,000 +227.1% |
Find assessor info on the county website
Neighborhood: 29072
Nearby schools
GreatSchools rating
- 9/10New Providence Elementary SchoolGrades: K-5Distance: 1.3 mi
- 7/10Lakeside Middle SchoolGrades: 6-8Distance: 1.1 mi
- 9/10River Bluff High SchoolGrades: 9-12Distance: 5.2 mi
Get a cash offer in 3 minutes
Find out how much your home could sell for in as little as 3 minutes with a no-obligation cash offer.
Estimated market value
$1,839,800
Get a cash offer in 3 minutes
Find out how much your home could sell for in as little as 3 minutes with a no-obligation cash offer.
Estimated market value
$1,839,800
