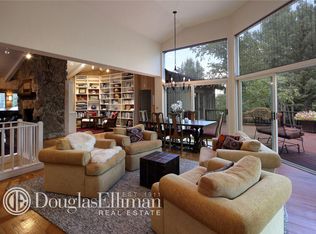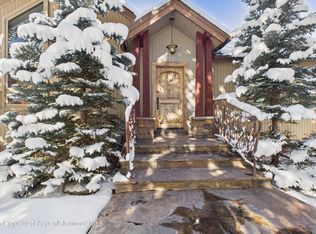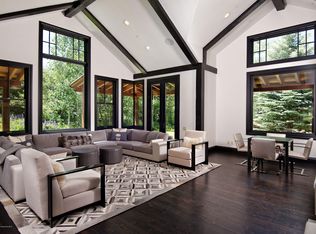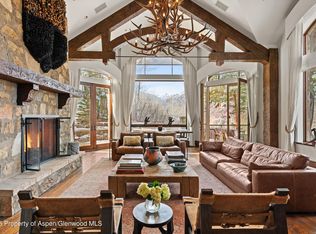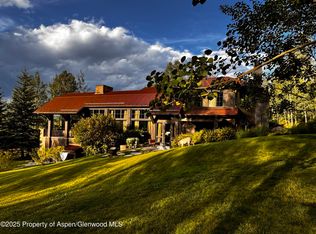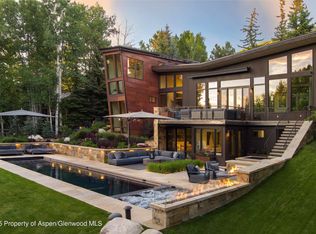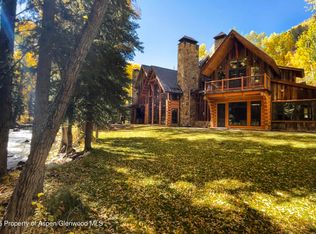Welcome to 130 Primrose Path, a spectacular contemporary retreat designed in one of Aspen's most desirable neighborhoods, Meadowood. Designed by Michael Edinger and brought to life by Hendrickson Construction in 2018, this 7,169 sq ft home is where high design meets relaxed mountain living. Step inside and feel the openness of the vaulted ceilings, expansive sliders that disappear to bring the outside in, and a seamless flow from living to kitchen to dining. The finishes are top of the line, from the Taj Mahal countertops and white oak floors to the integrated Savant sound system.
The main level includes a luxe primary suite with fireplace, private patio, and your own hot tub just outside. The well-designed office with views also is on this level. Upstairs, you'll find three guest bedrooms, all ensuite, two with access to a large sun-soaked deck. The lower level is pure fun with media room, pool table, shuffleboard, a full bar, and two more bedrooms including a cozy bunk room.
Enjoy year-round entertaining with a covered, heated patio, built-in grill, and even a pizza oven. The snowmelt driveway leads to a three-car garage with workspace for all your gear and projects, and a generous mudroom, organized with custom cabinetry and laundry right next door. The home comes mostly furnished, so plan to relax and settle right into Aspen life. And remember, Meadowood is one of the few areas offering tennis and pickleball courts and wide-open community space.
This home is where luxury and lifestyle connect.
Under contract
$27,500,000
130 Primrose Path, Aspen, CO 81611
6beds
7,169sqft
Est.:
Single Family Residence
Built in 2018
0.6 Acres Lot
$26,046,500 Zestimate®
$3,836/sqft
$38/mo HOA
What's special
Hot tubPrivate patioSun-soaked deckPool tableMedia roomVaulted ceilingsSeamless flow
- 165 days |
- 78 |
- 5 |
Likely to sell faster than
Zillow last checked: 8 hours ago
Listing updated: October 27, 2025 at 11:21am
Listed by:
Bubba and Tracy Eggleston (970)925-6060,
Aspen Snowmass Sotheby's International Realty - Hyman Mall
Source: AGSMLS,MLS#: 188975
Facts & features
Interior
Bedrooms & bathrooms
- Bedrooms: 6
- Bathrooms: 8
- Full bathrooms: 6
- 1/2 bathrooms: 2
Heating
- Radiant, Forced Air
Cooling
- Central Air
Appliances
- Laundry: Inside
Features
- Basement: Finished
- Number of fireplaces: 2
- Fireplace features: Gas
Interior area
- Total structure area: 7,169
- Total interior livable area: 7,169 sqft
Property
Parking
- Total spaces: 3
- Parking features: Garage
- Garage spaces: 3
Lot
- Size: 0.6 Acres
- Features: Cul-De-Sac, Landscaped
Details
- Parcel number: 273514101016
- Zoning: Residential
Construction
Type & style
- Home type: SingleFamily
- Architectural style: Contemporary
- Property subtype: Single Family Residence
Materials
- Wood Siding, Stone Veneer, Frame
- Roof: Metal
Condition
- Excellent
- New construction: No
- Year built: 2018
Utilities & green energy
- Water: Public
Community & HOA
Community
- Security: Security System
- Subdivision: Meadowood
HOA
- Has HOA: Yes
- Services included: Sewer, Maintenance Grounds
- HOA fee: $450 annually
Location
- Region: Aspen
Financial & listing details
- Price per square foot: $3,836/sqft
- Tax assessed value: $21,808,800
- Annual tax amount: $38,365
- Date on market: 6/28/2025
- Listing terms: New Loan,Cash
- Inclusions: Dryer, Freezer, Oven, Refrigerator, Washer, Window Coverings, Water Softener, Stove Top, Range, Microwave, Dishwasher
Estimated market value
$26,046,500
$24.74M - $27.35M
$87,298/mo
Price history
Price history
| Date | Event | Price |
|---|---|---|
| 7/11/2025 | Contingent | $27,500,000$3,836/sqft |
Source: AGSMLS #188975 Report a problem | ||
| 6/28/2025 | Listed for sale | $27,500,000+773%$3,836/sqft |
Source: AGSMLS #188975 Report a problem | ||
| 6/8/2012 | Listing removed | $3,150,000$439/sqft |
Source: Aspen Snowmass Sotheby's International Realty #121558 Report a problem | ||
| 6/19/2011 | Listed for sale | $3,150,000+23.5%$439/sqft |
Source: Morris & Fyrwal Real Estate #121558 Report a problem | ||
| 6/2/2009 | Sold | $2,550,000$356/sqft |
Source: Public Record Report a problem | ||
Public tax history
Public tax history
| Year | Property taxes | Tax assessment |
|---|---|---|
| 2025 | $38,366 +4.5% | $1,363,050 +20.4% |
| 2024 | $36,729 +35.2% | $1,131,700 -0.9% |
| 2023 | $27,173 -3.6% | $1,141,660 +113.1% |
Find assessor info on the county website
BuyAbility℠ payment
Est. payment
$155,852/mo
Principal & interest
$137251
Home insurance
$9625
Other costs
$8976
Climate risks
Neighborhood: 81611
Nearby schools
GreatSchools rating
- 5/10Aspen Middle SchoolGrades: 5-8Distance: 0.4 mi
- 9/10Aspen High SchoolGrades: 9-12Distance: 0.4 mi
- 8/10Aspen Elementary SchoolGrades: PK-4Distance: 0.4 mi
- Loading
