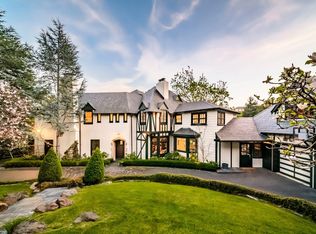Sprawling Hillsborough Estate with Breathtaking Views Situated on over a half-acre of manicured and expansive grounds, and nestled amongst a stunning assemblage of Hillsborough estates, this tucked-away and private residence offers a blend of modern and classic finishes throughout. This completely remodeled mid-century Hillsborough home features grand ceiling height throughout, dramatic views, public rooms beaming with natural light, easy indoor/outdoor living, and multilevel outdoor living areas for relaxation and play. Cobble stone walkways adorned with lush, modern landscaping set the stage for this stunning residence with just over 5,600 Sq ft of luxurious space, offering tasteful fit and finish throughout.On the main level of the home, the grand ceiling height, indoor/outdoor flow of the living areas, and dramatic picturesque hillside and water views from the family room, along with the top-of-line chef's kitchen area make this home a perfect for entertaining and relaxation.
This property is off market, which means it's not currently listed for sale or rent on Zillow. This may be different from what's available on other websites or public sources.
