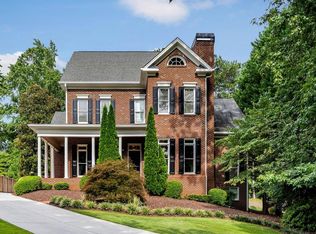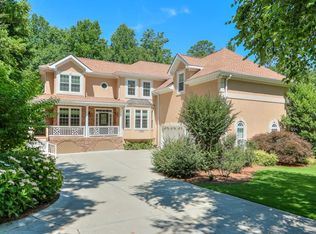Closed
$1,540,000
130 Robin Rd SE, Marietta, GA 30067
6beds
6,025sqft
Single Family Residence, Residential
Built in 2000
1.09 Acres Lot
$1,533,100 Zestimate®
$256/sqft
$6,029 Estimated rent
Home value
$1,533,100
$1.43M - $1.66M
$6,029/mo
Zestimate® history
Loading...
Owner options
Explore your selling options
What's special
Commanding attention from its stately four-sides brick façade, this custom-built estate resides on an expansive one-acre lot in one of East Cobb’s most desirable and discreet neighborhoods. Tucked within a quiet, no-through-traffic community just moments from the Atlanta Country Club, Chattahoochee River, and premier nature trails, this residence offers refined living in the sought-after Walton High School district. A grand two-story foyer makes a lasting impression, flanked by an elegant living room and a formal dining room ideal for entertaining. A main-level ensuite guest retreat offers privacy and comfort. The two-story great room, bathed in natural light from dramatic oversized windows, provides uninterrupted views of the beautifully landscaped grounds. The kitchen features classic white cabinetry, stone countertops, professional-grade stainless steel appliances, and a breakfast room that opens seamlessly to the living space. Upstairs, the primary suite is a sanctuary unto itself—complete with a two-sided fireplace, private sitting room, and a spa-like bath featuring dual vanities (including a dedicated makeup vanity), soaking tub, and a frameless walk-in steam shower. Custom walk-in closets offer exceptional storage with the opportunity for further expansion. Three additional bedrooms and two full baths are thoughtfully arranged for privacy and functionality, along with a spacious laundry room. The finished terrace level provides impressive flexibility with a full suite of lifestyle amenities: a guest bedroom, full bath with sauna, billiards room, recreation/media room, and a kitchenette outfitted with a sink and beverage cooler—ideal for entertaining or extended stay guests. With a three-car garage, mature landscape design, and an unrivaled location minutes from top-rated schools and lifestyle amenities, this estate is a rare offering of enduring architecture and elevated living.
Zillow last checked: 8 hours ago
Listing updated: June 25, 2025 at 08:42am
Listing Provided by:
CHASE MIZELL,
Atlanta Fine Homes Sotheby's International 770-289-2780
Bought with:
North Zhang, 377717
Virtual Properties Realty.com
Source: FMLS GA,MLS#: 7579961
Facts & features
Interior
Bedrooms & bathrooms
- Bedrooms: 6
- Bathrooms: 6
- Full bathrooms: 5
- 1/2 bathrooms: 1
- Main level bathrooms: 1
- Main level bedrooms: 1
Primary bedroom
- Features: Oversized Master, Sitting Room
- Level: Oversized Master, Sitting Room
Bedroom
- Features: Oversized Master, Sitting Room
Primary bathroom
- Features: Double Vanity, Separate His/Hers, Separate Tub/Shower, Soaking Tub
Dining room
- Features: Separate Dining Room
Kitchen
- Features: Breakfast Bar, Breakfast Room, Cabinets White, Eat-in Kitchen, Keeping Room, Kitchen Island, Pantry Walk-In, Stone Counters
Heating
- Natural Gas
Cooling
- Ceiling Fan(s), Central Air
Appliances
- Included: Dishwasher, Disposal, Double Oven, Dryer, Electric Oven, Gas Cooktop, Microwave, Range Hood, Refrigerator, Washer
- Laundry: Laundry Room, Sink, Upper Level
Features
- Bookcases, Crown Molding, Double Vanity, Entrance Foyer 2 Story, High Ceilings 10 ft Main, High Speed Internet, Recessed Lighting, Sauna, Walk-In Closet(s)
- Flooring: Ceramic Tile, Hardwood
- Windows: Insulated Windows
- Basement: Bath/Stubbed,Daylight,Exterior Entry,Finished,Full
- Number of fireplaces: 2
- Fireplace features: Living Room, Master Bedroom
- Common walls with other units/homes: No Common Walls
Interior area
- Total structure area: 6,025
- Total interior livable area: 6,025 sqft
- Finished area above ground: 4,427
- Finished area below ground: 1,598
Property
Parking
- Total spaces: 3
- Parking features: Attached, Driveway, Garage
- Attached garage spaces: 3
- Has uncovered spaces: Yes
Accessibility
- Accessibility features: None
Features
- Levels: Three Or More
- Patio & porch: Deck
- Exterior features: Lighting, Private Yard, No Dock
- Pool features: None
- Spa features: None
- Fencing: Back Yard,Fenced,Wood
- Has view: Yes
- View description: Trees/Woods
- Waterfront features: None
- Body of water: None
Lot
- Size: 1.09 Acres
- Features: Back Yard, Front Yard, Landscaped, Private, Wooded
Details
- Additional structures: Shed(s)
- Parcel number: 01007400030
- Other equipment: None
- Horse amenities: None
Construction
Type & style
- Home type: SingleFamily
- Architectural style: Traditional
- Property subtype: Single Family Residence, Residential
Materials
- Brick 4 Sides
- Foundation: Concrete Perimeter
- Roof: Composition,Shingle
Condition
- Resale
- New construction: No
- Year built: 2000
Utilities & green energy
- Electric: Other
- Sewer: Public Sewer
- Water: Public
- Utilities for property: Cable Available, Electricity Available, Natural Gas Available, Sewer Available, Underground Utilities, Water Available
Green energy
- Energy efficient items: Appliances
- Energy generation: None
Community & neighborhood
Security
- Security features: Closed Circuit Camera(s), Secured Garage/Parking, Security Lights, Security System Owned, Smoke Detector(s)
Community
- Community features: Near Schools, Near Shopping, Near Trails/Greenway, Street Lights
Location
- Region: Marietta
- Subdivision: Riverside Park Estates
HOA & financial
HOA
- Has HOA: No
Other
Other facts
- Road surface type: Asphalt, Paved
Price history
| Date | Event | Price |
|---|---|---|
| 6/23/2025 | Sold | $1,540,000+3%$256/sqft |
Source: | ||
| 5/28/2025 | Pending sale | $1,495,000$248/sqft |
Source: | ||
| 5/19/2025 | Listed for sale | $1,495,000+373.1%$248/sqft |
Source: | ||
| 9/13/2000 | Sold | $316,000$52/sqft |
Source: Public Record Report a problem | ||
Public tax history
| Year | Property taxes | Tax assessment |
|---|---|---|
| 2024 | $2,176 +10.5% | $366,684 |
| 2023 | $1,970 -6.6% | $366,684 +6.6% |
| 2022 | $2,109 +4.5% | $344,020 +9.8% |
Find assessor info on the county website
Neighborhood: 30067
Nearby schools
GreatSchools rating
- 8/10Sope Creek Elementary SchoolGrades: PK-5Distance: 2.4 mi
- 8/10Dickerson Middle SchoolGrades: 6-8Distance: 1.5 mi
- 10/10Walton High SchoolGrades: 9-12Distance: 3.3 mi
Schools provided by the listing agent
- Elementary: Sope Creek
- Middle: Dickerson
- High: Walton
Source: FMLS GA. This data may not be complete. We recommend contacting the local school district to confirm school assignments for this home.
Get a cash offer in 3 minutes
Find out how much your home could sell for in as little as 3 minutes with a no-obligation cash offer.
Estimated market value
$1,533,100
Get a cash offer in 3 minutes
Find out how much your home could sell for in as little as 3 minutes with a no-obligation cash offer.
Estimated market value
$1,533,100

