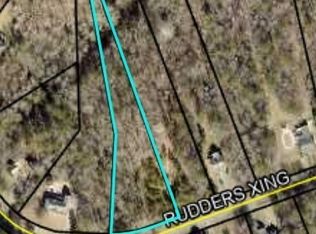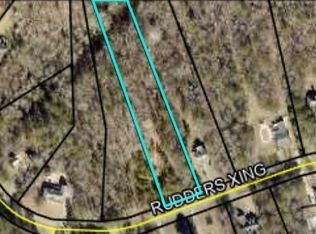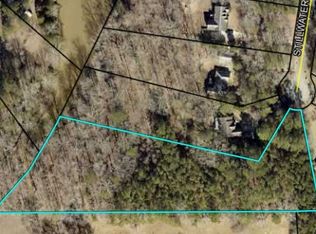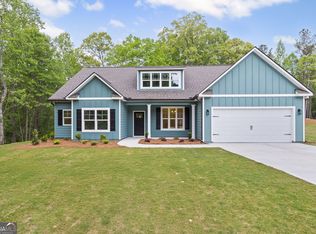Closed
$425,000
130 Rudders Xing, Newnan, GA 30263
4beds
1,957sqft
Single Family Residence
Built in 2025
2 Acres Lot
$425,100 Zestimate®
$217/sqft
$2,391 Estimated rent
Home value
$425,100
$387,000 - $468,000
$2,391/mo
Zestimate® history
Loading...
Owner options
Explore your selling options
What's special
*BUILDER OFFERS INCENTIVE PAYING COST OF 2/1 TEMPORARY RATE BUY DOWN FOR BUYER WITH USE OF PREFERRED LENDER SKIN EDGE AT MIDSTATE MORTGAGE. BUILDER PROVIDING REFRIGERATOR, WASHER, DRYER AND BLINDS WITH AN ACCEPTABLE CONTRACT AND CLOSE BEFORE 8.15.25* Priced $25,000 under recent appraisal for home next door! Fantastic new construction in north Newnan. Beautiful 4 Bedroom, 3 Bath Craftsman Style Ranch on 2+/- Acres with easy access to I-85 & Hartsfield Jackson International Airport. Total electric home. Open floor plan with foyer entrance, Luxury vinyl plank (LVP) floors, electric f/p in living room, separate dining room. Quartz counters in kitchen and bathrooms. Tiled floors in bathroom and laundry room. Primary bathroom has large walk-in tiled shower, free standing garden tub and walk-in closet. Covered back porch. Spacious Wooded Lot.
Zillow last checked: 8 hours ago
Listing updated: August 01, 2025 at 10:01am
Listed by:
Jess Barron 678-857-9350,
Lindsey's Inc., Realtors
Bought with:
Jess Barron, 307191
Lindsey's Inc., Realtors
Source: GAMLS,MLS#: 10506586
Facts & features
Interior
Bedrooms & bathrooms
- Bedrooms: 4
- Bathrooms: 3
- Full bathrooms: 3
- Main level bathrooms: 3
- Main level bedrooms: 4
Dining room
- Features: Separate Room
Kitchen
- Features: Breakfast Area, Breakfast Bar, Pantry, Solid Surface Counters
Heating
- Central, Electric
Cooling
- Central Air, Electric
Appliances
- Included: Dishwasher, Microwave, Oven/Range (Combo)
- Laundry: Common Area
Features
- Master On Main Level, Separate Shower, Soaking Tub, Split Bedroom Plan, Tile Bath, Vaulted Ceiling(s), Walk-In Closet(s)
- Flooring: Vinyl
- Basement: None
- Attic: Pull Down Stairs
- Number of fireplaces: 1
- Fireplace features: Family Room
- Common walls with other units/homes: No Common Walls
Interior area
- Total structure area: 1,957
- Total interior livable area: 1,957 sqft
- Finished area above ground: 1,957
- Finished area below ground: 0
Property
Parking
- Total spaces: 2
- Parking features: Attached, Garage, Garage Door Opener, Kitchen Level, Side/Rear Entrance
- Has attached garage: Yes
Features
- Levels: One
- Stories: 1
- Patio & porch: Patio, Porch
Lot
- Size: 2 Acres
- Features: Sloped
Details
- Parcel number: 059 5187 069
Construction
Type & style
- Home type: SingleFamily
- Architectural style: Craftsman
- Property subtype: Single Family Residence
Materials
- Concrete
- Foundation: Slab
- Roof: Composition
Condition
- New Construction
- New construction: Yes
- Year built: 2025
Utilities & green energy
- Sewer: Septic Tank
- Water: Public
- Utilities for property: Cable Available, Electricity Available, High Speed Internet, Phone Available, Underground Utilities, Water Available
Community & neighborhood
Security
- Security features: Carbon Monoxide Detector(s), Smoke Detector(s)
Community
- Community features: None
Location
- Region: Newnan
- Subdivision: Rudders Crossing
Other
Other facts
- Listing agreement: Exclusive Right To Sell
- Listing terms: 1031 Exchange,Cash,Conventional,FHA,VA Loan
Price history
| Date | Event | Price |
|---|---|---|
| 7/31/2025 | Sold | $425,000$217/sqft |
Source: | ||
| 7/11/2025 | Pending sale | $425,000$217/sqft |
Source: | ||
| 6/27/2025 | Price change | $425,000-2.3%$217/sqft |
Source: | ||
| 6/11/2025 | Price change | $435,000-3.3%$222/sqft |
Source: | ||
| 5/14/2025 | Price change | $449,900-3.2%$230/sqft |
Source: | ||
Public tax history
Tax history is unavailable.
Neighborhood: 30263
Nearby schools
GreatSchools rating
- 3/10Arnco-Sargent Elementary SchoolGrades: PK-5Distance: 3.2 mi
- 7/10Madras Middle SchoolGrades: 6-8Distance: 3.8 mi
- 7/10Newnan High SchoolGrades: 9-12Distance: 6.3 mi
Schools provided by the listing agent
- Elementary: Arnco Sargent
- Middle: Madras
- High: Newnan
Source: GAMLS. This data may not be complete. We recommend contacting the local school district to confirm school assignments for this home.
Get a cash offer in 3 minutes
Find out how much your home could sell for in as little as 3 minutes with a no-obligation cash offer.
Estimated market value
$425,100



