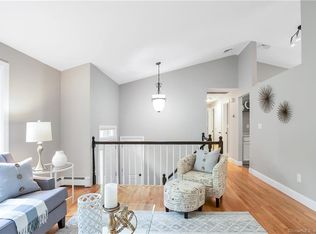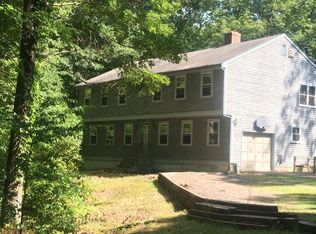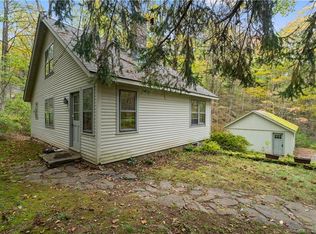Very Special One-Of -A-Kind high ranch home tucked away from road on long private driveway with only a few homes on almost 3 acres. Bright open floor plan with vaulted ceiling. 3 bedroom, 2 full bath on main floor, additional 2 rooms on walk-in level can be use for bedrooms/offices. Updated kitchen, utility room, brand new asphalt shingle roof (aesthetic reason) Exterior painted 1 year ago, security system not in use, 2 car garage plus extra parking space. Upper and lower decks. generator ready Must See! This beautiful home wont last !!! Agent/owner
This property is off market, which means it's not currently listed for sale or rent on Zillow. This may be different from what's available on other websites or public sources.


