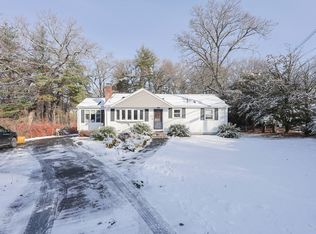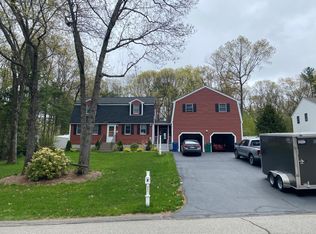Sold for $635,000
$635,000
130 Salem Rd, Billerica, MA 01821
4beds
1,428sqft
Single Family Residence
Built in 1965
9,713 Square Feet Lot
$636,100 Zestimate®
$445/sqft
$3,483 Estimated rent
Home value
$636,100
$585,000 - $687,000
$3,483/mo
Zestimate® history
Loading...
Owner options
Explore your selling options
What's special
OFFER DEADLINE SUNDAY 2/16 AT 7PM Beautifully Renovated 4-Bedroom Home in Sought-After Billerica! Step into this stunning fully renovated 4-bedroom, 2-bathroom home, where modern design meets everyday comfort. Featuring an open-concept layout, the bright and airy kitchen seamlessly flows into the dining area, creating the perfect space for entertaining. Upstairs, you'll find three spacious bedrooms along with a full bathroom. This home boasts brand-new finishes throughout, including hardwood flooring, sleek countertops, and updated appliances. Both full bathrooms have been tastefully redesigned with contemporary fixtures and finishes. Located in the highly desirable town of Billerica, this home offers convenient access to local amenities, top-rated schools, and major routes for an easy commute. Move-in ready and waiting for you! Schedule your showing today!
Zillow last checked: 8 hours ago
Listing updated: March 20, 2025 at 08:59am
Listed by:
Kyle Waszeciak 603-995-6156,
Realty One Group Next Level 603-262-3500
Bought with:
Collin Fishman
Coldwell Banker Realty - Boston
Source: MLS PIN,MLS#: 73334965
Facts & features
Interior
Bedrooms & bathrooms
- Bedrooms: 4
- Bathrooms: 2
- Full bathrooms: 2
Primary bedroom
- Features: Flooring - Hardwood
- Level: Second
Bedroom 2
- Features: Flooring - Hardwood
- Level: First
Bedroom 3
- Features: Flooring - Vinyl
- Level: Second
Bedroom 4
- Features: Flooring - Vinyl
- Level: Second
Bedroom 5
- Features: Flooring - Vinyl
Bathroom 1
- Features: Bathroom - Full, Bathroom - Tiled With Tub & Shower, Closet - Linen, Flooring - Stone/Ceramic Tile, Remodeled
- Level: First
Bathroom 2
- Features: Bathroom - Full, Bathroom - With Shower Stall, Closet - Linen, Flooring - Stone/Ceramic Tile, Remodeled
- Level: Second
Dining room
- Features: Flooring - Hardwood, Recessed Lighting
- Level: First
Family room
- Features: Flooring - Hardwood, Recessed Lighting
- Level: First
Kitchen
- Features: Closet/Cabinets - Custom Built, Flooring - Stone/Ceramic Tile, Open Floorplan
- Level: First
Living room
- Features: Flooring - Hardwood, Window(s) - Picture
- Level: First
Heating
- Forced Air, Natural Gas
Cooling
- None
Appliances
- Included: Gas Water Heater, Disposal, Microwave, ENERGY STAR Qualified Refrigerator, ENERGY STAR Qualified Dryer, ENERGY STAR Qualified Dishwasher, ENERGY STAR Qualified Washer, Cooktop, Range, Oven
- Laundry: Window(s) - Picture, In Basement, Electric Dryer Hookup, Washer Hookup
Features
- Flooring: Tile, Vinyl, Hardwood
- Doors: Storm Door(s)
- Basement: Full,Walk-Out Access,Unfinished
- Has fireplace: No
Interior area
- Total structure area: 1,428
- Total interior livable area: 1,428 sqft
- Finished area above ground: 1,428
Property
Parking
- Total spaces: 4
- Parking features: Paved Drive, Off Street, Paved
- Uncovered spaces: 4
Features
- Exterior features: Storage
Lot
- Size: 9,713 sqft
Details
- Parcel number: 367918
- Zoning: 3
Construction
Type & style
- Home type: SingleFamily
- Architectural style: Cape,Saltbox
- Property subtype: Single Family Residence
Materials
- Frame, Stone
- Foundation: Concrete Perimeter
- Roof: Shingle
Condition
- Year built: 1965
Utilities & green energy
- Electric: Circuit Breakers
- Sewer: Public Sewer
- Water: Public
- Utilities for property: for Gas Range, for Gas Oven, for Electric Dryer, Washer Hookup
Community & neighborhood
Community
- Community features: Public Transportation, Shopping, Park, Walk/Jog Trails, Medical Facility, Highway Access, Public School, T-Station
Location
- Region: Billerica
Other
Other facts
- Road surface type: Paved
Price history
| Date | Event | Price |
|---|---|---|
| 3/20/2025 | Sold | $635,000+7.8%$445/sqft |
Source: MLS PIN #73334965 Report a problem | ||
| 2/13/2025 | Listed for sale | $589,000+81.2%$412/sqft |
Source: MLS PIN #73334965 Report a problem | ||
| 6/13/2016 | Sold | $325,000+10.2%$228/sqft |
Source: Public Record Report a problem | ||
| 4/25/2016 | Pending sale | $294,900$207/sqft |
Source: LAER Realty Partners #71992172 Report a problem | ||
| 4/21/2016 | Listed for sale | $294,900$207/sqft |
Source: LAER Realty Partners #71992172 Report a problem | ||
Public tax history
| Year | Property taxes | Tax assessment |
|---|---|---|
| 2025 | $6,219 +8.4% | $547,000 +7.6% |
| 2024 | $5,738 +1.5% | $508,200 +6.7% |
| 2023 | $5,655 +12% | $476,400 +19.3% |
Find assessor info on the county website
Neighborhood: 01821
Nearby schools
GreatSchools rating
- 7/10Marshall Middle SchoolGrades: 5-7Distance: 0.8 mi
- 5/10Billerica Memorial High SchoolGrades: PK,8-12Distance: 1.3 mi
- 5/10Hajjar Elementary SchoolGrades: K-4Distance: 1.3 mi
Schools provided by the listing agent
- Elementary: Hajjar
- Middle: Marshall
- High: Bill High/Stech
Source: MLS PIN. This data may not be complete. We recommend contacting the local school district to confirm school assignments for this home.
Get a cash offer in 3 minutes
Find out how much your home could sell for in as little as 3 minutes with a no-obligation cash offer.
Estimated market value$636,100
Get a cash offer in 3 minutes
Find out how much your home could sell for in as little as 3 minutes with a no-obligation cash offer.
Estimated market value
$636,100

