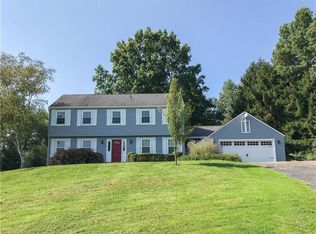COUNTRY LIVING AT ITS FINEST WITH EASY ACCESS TO THE CITY! Enjoy peace and quiet on two beautiful acres of land with a gazebo, barn, fire-pit, fruit trees, and gardens. You’ll find old-world charm in this spacious home, especially in the kitchen with wood ceiling beams and a wood-burning stove, along with stainless steel appliances, and modern lighting. Hardwood floors run the entire first floor, with pocket doors and ceramic tile in the sunroom. The first-floor primary suite is fully handicapped accessible with a lift from the garage and a roll-in shower. The dining room, kitchen, upstairs bedrooms, and baths, and the basement are all freshly painted, with new carpet on the second floor, and updated lighting on the main floor. Upstairs, you’ll find a 2nd primary suite, with a hall bath for the other two bedrooms. The partially finished basement has potential for a huge game room. Great location with easy access to I-79, 10 minutes to Cranberry, near Seneca Valley High School.
This property is off market, which means it's not currently listed for sale or rent on Zillow. This may be different from what's available on other websites or public sources.
