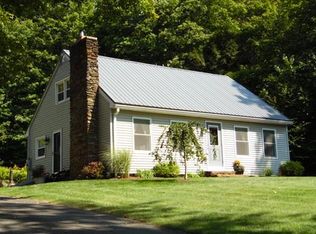Updated ranch located between Northampton and Pittsfield. Winter skiing and snowmobiling, with mountain hiking, biking and lakes to stay cool in the summer. Updated kitchen cabinets, great room with vaulted ceiling, hardwood floors through the bedrooms, dining and living room. New metal roof, new windows and siding. Three heating options, oil furnace with new tank, wood and propane stoves. New water filtration system and partially finished basement. Move in condition.
This property is off market, which means it's not currently listed for sale or rent on Zillow. This may be different from what's available on other websites or public sources.
