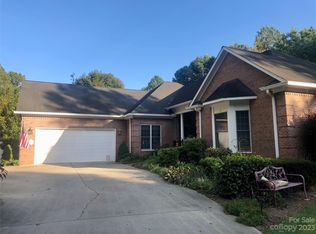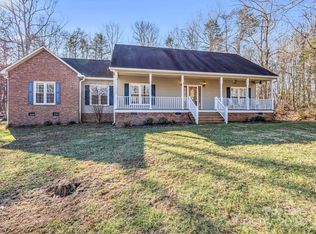Beautiful custom built home tucked away on a very private 5.13 acres. Family room has a cozy fireplace and an open concept into the dining area. Double french doors lead to an oversized deck that is perfect for entertaining. Kitchen is complete with custom built cabinetry and soft edge granite countertops. Spacious master suite on main floor has his/her closets and a garden tub. The finished basement with a full bath and partial kitchen is perfect for an efficiency apartment. There is an abundance of storage that includes, 3 storage rooms in the basement, a very large attic with sub-flooring, and a 25X31 detached workshop/garage with 200 amp service. Darlington Ridge Subdivision is immaculate with no HOA fees. You must see for yourself to appreciate all the owners have done to this property to make it an amazing home!
This property is off market, which means it's not currently listed for sale or rent on Zillow. This may be different from what's available on other websites or public sources.

