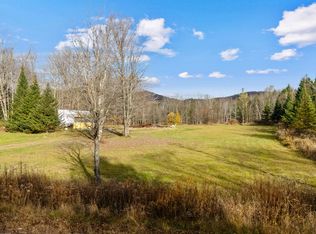Closed
Listed by:
Blue Slate Realty,
Blue Slate Realty 802-318-2647
Bought with: Emilo Real Estate, LLC
$106,000
130 Thrasher Road, Starksboro, VT 05487
3beds
1,836sqft
Manufactured Home
Built in 1998
1 Acres Lot
$105,900 Zestimate®
$58/sqft
$2,829 Estimated rent
Home value
$105,900
Estimated sales range
Not available
$2,829/mo
Zestimate® history
Loading...
Owner options
Explore your selling options
What's special
Picture this: your own chill spot high on a hill in Starksboro, where the only neighbors are singing birds and vibrant wildflowers. This incredibly private, oversized doublewide mobile home is the deal of the century, priced for those ready to pour in some blood, sweat, and tears. It’s a fixer-upper’s paradise—needs new flooring, deck repairs, a new septic pump, and some overall creative love to shine. Sold as-is and priced way below market to match the effort it’ll take, this home won’t qualify for FHA or VA loans, but it’s got fresh tie-downs in place and endless potential for the right dreamer! The big open kitchen flows into the living room, perfect for lazy brunches or epic movie nights. There’s a true dining room for when you’re feeling fancy, plus a massive bonus living space that’s a game-changer—think ultimate kids’ playroom, a home office, gym, or all three in one! With four roomy bedrooms, everyone gets their own space, and two bathrooms keep things smooth. Tucked away in super private surroundings, this hilltop haven is your escape from the chaos. Zip over to Bristol for cute shops, killer coffee, or their epic Harvest Festival. Craving the outdoors? Hike the Green Mountains, fish the New Haven River, or hit the slopes at Mad River Glen or Sugarbush, all a short drive away. Middlebury’s nearby too, with its artsy vibe, farm-fresh eats, and craft beer scene. Showings begin 7/16.
Zillow last checked: 8 hours ago
Listing updated: October 17, 2025 at 06:16am
Listed by:
Blue Slate Realty,
Blue Slate Realty 802-318-2647
Bought with:
Roxanna Emilo
Emilo Real Estate, LLC
Source: PrimeMLS,MLS#: 5051347
Facts & features
Interior
Bedrooms & bathrooms
- Bedrooms: 3
- Bathrooms: 2
- Full bathrooms: 1
- 3/4 bathrooms: 1
Heating
- Kerosene, Forced Air
Cooling
- None
Appliances
- Included: Dishwasher, Dryer, Range Hood, Gas Range, Refrigerator, Washer
- Laundry: 1st Floor Laundry
Features
- Ceiling Fan(s), Dining Area, Kitchen Island, Kitchen/Family
- Flooring: Vinyl, Vinyl Plank
- Has basement: No
Interior area
- Total structure area: 1,836
- Total interior livable area: 1,836 sqft
- Finished area above ground: 1,836
- Finished area below ground: 0
Property
Parking
- Parking features: Gravel
Features
- Levels: One
- Stories: 1
- Exterior features: Deck, Garden, Natural Shade
- Fencing: Partial
Lot
- Size: 1 Acres
- Features: Hilly, Wooded
Details
- Parcel number: 61519310424
- Zoning description: Residential
Construction
Type & style
- Home type: MobileManufactured
- Property subtype: Manufactured Home
Materials
- Vinyl Siding
- Foundation: Concrete Slab
- Roof: Shingle
Condition
- New construction: No
- Year built: 1998
Utilities & green energy
- Electric: Circuit Breakers
- Sewer: Holding Tank, Private Sewer, Septic Tank
- Utilities for property: Cable Available, Phone Available
Community & neighborhood
Security
- Security features: Smoke Detector(s)
Location
- Region: Starksboro
Other
Other facts
- Body type: Double Wide
Price history
| Date | Event | Price |
|---|---|---|
| 1/5/2026 | Sold | $106,000$58/sqft |
Source: Public Record Report a problem | ||
| 10/15/2025 | Sold | $106,000-18.5%$58/sqft |
Source: | ||
| 7/30/2025 | Contingent | $130,000$71/sqft |
Source: | ||
| 7/25/2025 | Price change | $130,000-18.2%$71/sqft |
Source: | ||
| 7/13/2025 | Listed for sale | $159,000-11.2%$87/sqft |
Source: | ||
Public tax history
| Year | Property taxes | Tax assessment |
|---|---|---|
| 2024 | -- | $227,400 +89.2% |
| 2023 | -- | $120,200 |
| 2022 | -- | $120,200 |
Find assessor info on the county website
Neighborhood: 05487
Nearby schools
GreatSchools rating
- 6/10Robinson SchoolGrades: PK-6Distance: 5.3 mi
- 5/10Mount Abraham Uhsd #28Grades: 7-12Distance: 11.6 mi
Schools provided by the listing agent
- Elementary: Robinson School
- Middle: Mount Abraham Union Mid/High
- High: Mount Abraham UHSD 28
Source: PrimeMLS. This data may not be complete. We recommend contacting the local school district to confirm school assignments for this home.
