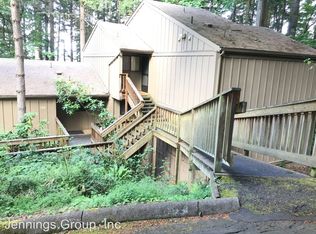Sold
$302,000
130 Treehill Loop, Eugene, OR 97405
2beds
1,064sqft
Residential, Condominium, Townhouse
Built in 1974
-- sqft lot
$291,000 Zestimate®
$284/sqft
$1,974 Estimated rent
Home value
$291,000
$276,000 - $306,000
$1,974/mo
Zestimate® history
Loading...
Owner options
Explore your selling options
What's special
Come home and relax in this light filled condo that offers both privacy and a close connection to nature, yet is only minutes to the heart of South Eugene. The large, floor-to-ceiling windows showcase the beautiful forest and wildlife surroundings the living room. The wood burning fireplace provides a warm and cozy atmosphere. Relish in the panoramic views of the valley from both the upper deck and the living room. The kitchen offers cherry flooring, hardwood cabinets with black and stainless steel appliances, including a 5-burner range, dishwasher, disposal, built-in microwave and refrigerator/freezer. Both bedrooms are located on the lower level and take in the same sweeping views as the living room above. The primary bedroom offers double closets and is attached to the main bathroom. There is ample storage, stackable washer/dryer closet and a private lower deck tucked away from everything else. Take advantage of the direct access to the Ridgeline Trail either on bike or on foot. Residents enjoy the community recreation center that includes a party room, gym, pool, hot tub, sauna and more. High speed interne, cable, water, sewer and trash are included in the HOA dues.
Zillow last checked: 8 hours ago
Listing updated: June 02, 2023 at 03:52am
Listed by:
Rebekah Marsh 541-513-9039,
Keller Williams Realty Eugene and Springfield
Bought with:
Brandy Huynh, 200912121
RE/MAX Integrity
Source: RMLS (OR),MLS#: 23001305
Facts & features
Interior
Bedrooms & bathrooms
- Bedrooms: 2
- Bathrooms: 2
- Full bathrooms: 1
- Partial bathrooms: 1
- Main level bathrooms: 1
Primary bedroom
- Features: Bathroom, Double Closet, Wallto Wall Carpet
- Level: Lower
- Area: 132
- Dimensions: 11 x 12
Bedroom 2
- Features: Closet, Wallto Wall Carpet
- Level: Lower
- Area: 132
- Dimensions: 11 x 12
Dining room
- Features: Laminate Flooring
- Level: Main
- Area: 90
- Dimensions: 9 x 10
Kitchen
- Features: Disposal, Hardwood Floors
- Level: Main
- Area: 110
- Width: 11
Living room
- Features: Deck, Fireplace, Sliding Doors, Laminate Flooring, Vaulted Ceiling
- Level: Main
- Area: 252
- Dimensions: 12 x 21
Heating
- Ceiling, Fireplace(s)
Cooling
- None
Appliances
- Included: Cooktop, Disposal, Free-Standing Range, Free-Standing Refrigerator, Microwave, Electric Water Heater
- Laundry: Laundry Room
Features
- High Speed Internet, Vaulted Ceiling(s), Closet, Bathroom, Double Closet
- Flooring: Bamboo, Wall to Wall Carpet, Wood, Hardwood, Laminate
- Doors: Sliding Doors
- Number of fireplaces: 1
- Fireplace features: Wood Burning
Interior area
- Total structure area: 1,064
- Total interior livable area: 1,064 sqft
Property
Parking
- Parking features: Carport
- Has carport: Yes
Features
- Levels: Two
- Stories: 2
- Patio & porch: Deck
- Spa features: Association
- Has view: Yes
- View description: City, Trees/Woods, Valley
Lot
- Features: Commons, Hilly, Trees, Wooded
Details
- Parcel number: 1491255
Construction
Type & style
- Home type: Townhouse
- Property subtype: Residential, Condominium, Townhouse
Materials
- Brick, Wood Siding
- Roof: Composition
Condition
- Approximately
- New construction: No
- Year built: 1974
Utilities & green energy
- Sewer: Public Sewer
- Water: Public
Community & neighborhood
Location
- Region: Eugene
- Subdivision: Highlands Condominiums
HOA & financial
HOA
- Has HOA: Yes
- HOA fee: $383 monthly
- Amenities included: Cable T V, Commons, Gym, Internet, Maintenance Grounds, Pool, Recreation Facilities, Sauna, Sewer, Spa Hot Tub, Trash, Water, Weight Room
Other
Other facts
- Listing terms: Cash,Conventional,FHA,VA Loan
- Road surface type: Paved
Price history
| Date | Event | Price |
|---|---|---|
| 6/2/2023 | Sold | $302,000+2.4%$284/sqft |
Source: | ||
| 4/6/2023 | Pending sale | $294,900$277/sqft |
Source: | ||
| 4/4/2023 | Listed for sale | $294,900+151%$277/sqft |
Source: | ||
| 7/12/2018 | Listing removed | $1,095$1/sqft |
Source: Emerald Property Management, Inc. Report a problem | ||
| 6/28/2018 | Listed for rent | $1,095+10.1%$1/sqft |
Source: Emerald Property Management, Inc. Report a problem | ||
Public tax history
| Year | Property taxes | Tax assessment |
|---|---|---|
| 2025 | $2,571 +1.3% | $131,950 +3% |
| 2024 | $2,539 +2.6% | $128,107 +3% |
| 2023 | $2,474 +4% | $124,376 +3% |
Find assessor info on the county website
Neighborhood: Southeast
Nearby schools
GreatSchools rating
- 9/10Edgewood Community Elementary SchoolGrades: K-5Distance: 0.6 mi
- 3/10Spencer Butte Middle SchoolGrades: 6-8Distance: 0.7 mi
- 8/10South Eugene High SchoolGrades: 9-12Distance: 2.5 mi
Schools provided by the listing agent
- Elementary: Edgewood
- Middle: Spencer Butte
- High: South Eugene
Source: RMLS (OR). This data may not be complete. We recommend contacting the local school district to confirm school assignments for this home.
Get pre-qualified for a loan
At Zillow Home Loans, we can pre-qualify you in as little as 5 minutes with no impact to your credit score.An equal housing lender. NMLS #10287.
Sell with ease on Zillow
Get a Zillow Showcase℠ listing at no additional cost and you could sell for —faster.
$291,000
2% more+$5,820
With Zillow Showcase(estimated)$296,820
