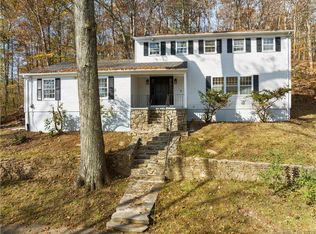Sold for $505,000
$505,000
130 Valley Road, North Branford, CT 06471
3beds
2,059sqft
Single Family Residence
Built in 1972
1.63 Acres Lot
$519,000 Zestimate®
$245/sqft
$3,305 Estimated rent
Home value
$519,000
$462,000 - $581,000
$3,305/mo
Zestimate® history
Loading...
Owner options
Explore your selling options
What's special
Upon entering the private gated home, you will feel like you are on vacation all year round with this gorgeous Contemporary Mountain home! Experience tranquility and the peacefulness of the trees with complete privacy. Enjoy scenic, year-round views with a newly installed inground pool with fountains and lights, and s'mores by the fire. Upon entering the home with its gorgeous new entry door with roof and gorgeous light you will be amazed. Enjoy cooking in your fully remodeled kitchen done in 2021 with stainless steel appliances. Cozy up or entertain in the spacious living room with vaulted ceilings and enjoy nature looking out the floor to ceiling new pella windows. In the autumn and winter months, get cozy in front of one of three fireplaces in the house. If you play the piano, you're in luck! There is a beautiful studio upright Czech piano in the great room where you can serenade guests by the wood stove insert installed 2020, perfect for cold winter nights. The primary bedroom suite has been redone with new windows a bathroom and walk-in closet and bamboo floors, main floor has two bedrooms and 1 bathroom. Basement has been partially remodeled with new dog shower installed. Just needs paint and flooring. There is also a gas insert fireplace for extra heat! If you need an office the lower level could be the perfect spot! New dryer! Close to shopping, garden centers, restaurants, vineyards and major highways. Don't miss out on the opportunity to own this one-of-a-kind home. 24 hours notice a must! Multiple dogs on property. Do not drive-up to property unless you have an appointment. Can not see house from street.
Zillow last checked: 8 hours ago
Listing updated: July 07, 2025 at 12:05pm
Listed by:
Lisa M. Thompson 203-314-3070,
Calcagni Real Estate 203-265-1821
Bought with:
Roseann M. Iuvone, RES.0799751
Seabury Hill REALTORS
Source: Smart MLS,MLS#: 24037142
Facts & features
Interior
Bedrooms & bathrooms
- Bedrooms: 3
- Bathrooms: 2
- Full bathrooms: 2
Primary bedroom
- Features: Balcony/Deck, Bedroom Suite, Full Bath, Walk-In Closet(s), Hardwood Floor
- Level: Upper
- Area: 221 Square Feet
- Dimensions: 17 x 13
Bedroom
- Features: Hardwood Floor
- Level: Main
- Area: 154 Square Feet
- Dimensions: 11 x 14
Bedroom
- Features: Hardwood Floor
- Level: Main
- Area: 143 Square Feet
- Dimensions: 13 x 11
Family room
- Features: Fireplace
- Level: Lower
- Area: 384 Square Feet
- Dimensions: 24 x 16
Kitchen
- Features: Remodeled, Breakfast Bar, Granite Counters, Hardwood Floor
- Level: Main
- Area: 110 Square Feet
- Dimensions: 11 x 10
Living room
- Features: Cathedral Ceiling(s), Vaulted Ceiling(s), Combination Liv/Din Rm, Fireplace, Hardwood Floor
- Level: Main
- Area: 400 Square Feet
- Dimensions: 25 x 16
Loft
- Features: Hardwood Floor
- Level: Upper
- Area: 168 Square Feet
- Dimensions: 14 x 12
Heating
- Forced Air, Wood/Coal Stove, Oil, Wood
Cooling
- Window Unit(s)
Appliances
- Included: Oven/Range, Microwave, Range Hood, Refrigerator, Dishwasher, Washer, Dryer, Electric Water Heater, Water Heater
- Laundry: Lower Level
Features
- Central Vacuum, Open Floorplan
- Basement: Full,Heated,Partially Finished,Walk-Out Access,Liveable Space
- Attic: Crawl Space,Access Via Hatch
- Number of fireplaces: 3
Interior area
- Total structure area: 2,059
- Total interior livable area: 2,059 sqft
- Finished area above ground: 1,487
- Finished area below ground: 572
Property
Parking
- Total spaces: 4
- Parking features: None, Driveway, Private
- Has uncovered spaces: Yes
Features
- Patio & porch: Deck, Patio
- Has private pool: Yes
- Pool features: In Ground
Lot
- Size: 1.63 Acres
- Features: Few Trees, Sloped
Details
- Additional structures: Shed(s)
- Parcel number: 1270614
- Zoning: R80
Construction
Type & style
- Home type: SingleFamily
- Architectural style: Contemporary
- Property subtype: Single Family Residence
Materials
- Vertical Siding, Wood Siding
- Foundation: Concrete Perimeter
- Roof: Asphalt,Gable
Condition
- New construction: No
- Year built: 1972
Utilities & green energy
- Sewer: Septic Tank
- Water: Well
- Utilities for property: Cable Available
Community & neighborhood
Security
- Security features: Security System
Location
- Region: North Branford
Price history
| Date | Event | Price |
|---|---|---|
| 7/7/2025 | Sold | $505,000+1%$245/sqft |
Source: | ||
| 6/11/2025 | Pending sale | $499,900$243/sqft |
Source: | ||
| 4/14/2025 | Price change | $499,900-5.7%$243/sqft |
Source: | ||
| 3/29/2025 | Price change | $529,900-3.6%$257/sqft |
Source: | ||
| 3/24/2025 | Listed for sale | $549,900+90.6%$267/sqft |
Source: | ||
Public tax history
| Year | Property taxes | Tax assessment |
|---|---|---|
| 2025 | $8,946 +20% | $324,000 +56.2% |
| 2024 | $7,452 +4.1% | $207,400 |
| 2023 | $7,159 +3.9% | $207,400 |
Find assessor info on the county website
Neighborhood: 06471
Nearby schools
GreatSchools rating
- NAJerome Harrison SchoolGrades: PK-2Distance: 2.7 mi
- 4/10North Branford Intermediate SchoolGrades: 6-8Distance: 2.4 mi
- 7/10North Branford High SchoolGrades: 9-12Distance: 2.6 mi
Schools provided by the listing agent
- Elementary: Jerome Harrison
- High: North Branford
Source: Smart MLS. This data may not be complete. We recommend contacting the local school district to confirm school assignments for this home.
Get pre-qualified for a loan
At Zillow Home Loans, we can pre-qualify you in as little as 5 minutes with no impact to your credit score.An equal housing lender. NMLS #10287.
Sell for more on Zillow
Get a Zillow Showcase℠ listing at no additional cost and you could sell for .
$519,000
2% more+$10,380
With Zillow Showcase(estimated)$529,380
