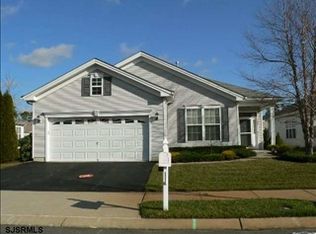Sold for $395,000
$395,000
130 Warwick Rd, Galloway, NJ 08205
2beds
--sqft
Ranch
Built in 2003
6,720 Square Feet Lot
$404,100 Zestimate®
$--/sqft
$2,646 Estimated rent
Home value
$404,100
$356,000 - $457,000
$2,646/mo
Zestimate® history
Loading...
Owner options
Explore your selling options
What's special
Welcome to Four Seasons Active Adult Community at Devonshire Village. Stunning & Immaculate, this beautiful 2BR/2BA/2Car garage Larch model is Move-in Ready. Step into the foyer & notice the bright & lovely Living Rm and Dining room with crown moldings and a spacious area to entertain. As you proceed to the kitchen & " heart of the home", the gleaming laminate flooring, the beautiful Aristocraft cabinets, gorgeous granite countertops & SS appliances will invite you to gather with family and friends. The flooring & crown moldings extend to a large eat- in breakfast area and a spacious family room which will complete this functional gathering space. (Seller will leave the electric fireplace). The Primary bedroom is another large space with ensuite including a walk-in shower and large soaking tub, beautiful granite countertop and private water closet. Of course there is a spectacular walk- in closet as well. The second bedroom is set afar for a private space with double closets and only steps to the 2nd full bath with walk- in shower. The HVAC was installed in 2021 and a new HWH is being installed. This home is a gem! You will enjoy the beautiful Sunsets over the nearby Devonshire Ponds. Walking/Biking trails throughout this gorgeous community can lead to the fabulous 25,000 SF clubhouse and Pools. A whole NEW LIFESTYLE!!!
Zillow last checked: 8 hours ago
Listing updated: September 08, 2025 at 07:15am
Listed by:
JANET KERR 609-513-5791,
Quail Hill Realty at Smithville
Bought with:
DOREEN-DEE KRAEMER, 0893567
Source: SJSRMLS,MLS#: 594787
Facts & features
Interior
Bedrooms & bathrooms
- Bedrooms: 2
- Bathrooms: 2
- Full bathrooms: 2
- Main level bedrooms: 2
Bedroom 1
- Level: Main
Bedroom 2
- Level: Main
Dining room
- Level: Main
Family room
- Level: Main
Kitchen
- Level: Main
Living room
- Level: Main
Heating
- Forced Air, Natural Gas
Cooling
- Attic Fan, Central Air, Electric
Appliances
- Included: Disposal, Dishwasher, Dryer, Gas Stove, Microwave, Refrigerator, Self Cleaning Oven, Washer
Features
- Carbon Monoxide Detector, Walk-In Closet(s), Eat-in Kitchen, Pantry
- Flooring: Tile, W/W Carpet
- Windows: Blinds, Insulated Windows, Screens
- Basement: Slab
- Has fireplace: No
Property
Parking
- Total spaces: 2
- Parking features: Garage, Attached Garage, Auto Door Opener
- Attached garage spaces: 2
Features
- Patio & porch: Patio
- Exterior features: Patio
Lot
- Size: 6,720 sqft
- Dimensions: 56' x 120
- Features: Wooded
Details
- Parcel number: 8
Construction
Type & style
- Home type: SingleFamily
- Architectural style: Ranch
- Property subtype: Ranch
Materials
- Vinyl
- Foundation: Slab
Condition
- New construction: No
- Year built: 2003
Utilities & green energy
- Sewer: Public Sewer
- Water: Public
Community & neighborhood
Security
- Security features: Carbon Monoxide Detector(s), Security System, Smoke/Fire Alarm
Senior living
- Senior community: Yes
Location
- Region: Galloway
- Subdivision: Four Seasons
Other
Other facts
- Available date: 04/02/2025
- Road surface type: Paved
Price history
| Date | Event | Price |
|---|---|---|
| 11/14/2025 | Sold | $395,000 |
Source: Public Record Report a problem | ||
| 9/4/2025 | Sold | $395,000-3.7% |
Source: | ||
| 8/11/2025 | Pending sale | $410,000 |
Source: | ||
| 6/23/2025 | Listed for sale | $410,000 |
Source: | ||
| 6/6/2025 | Pending sale | $410,000 |
Source: | ||
Public tax history
| Year | Property taxes | Tax assessment |
|---|---|---|
| 2025 | $6,766 | $202,700 |
| 2024 | $6,766 +4.2% | $202,700 |
| 2023 | $6,492 +5.9% | $202,700 |
Find assessor info on the county website
Neighborhood: 08205
Nearby schools
GreatSchools rating
- 3/10Smithville Elementary SchoolGrades: PK-6Distance: 0.7 mi
- 2/10Galloway Twp Middle SchoolGrades: 7-8Distance: 2.2 mi
- 4/10Absegami High SchoolGrades: 9-12Distance: 2.2 mi
Get a cash offer in 3 minutes
Find out how much your home could sell for in as little as 3 minutes with a no-obligation cash offer.
Estimated market value$404,100
Get a cash offer in 3 minutes
Find out how much your home could sell for in as little as 3 minutes with a no-obligation cash offer.
Estimated market value
$404,100
