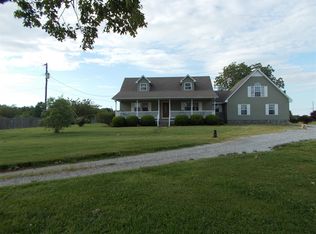Closed
$530,000
130 Westside Rd, Lawrenceburg, TN 38464
3beds
1,775sqft
Single Family Residence, Residential
Built in 1999
21.5 Acres Lot
$540,100 Zestimate®
$299/sqft
$1,959 Estimated rent
Home value
$540,100
Estimated sales range
Not available
$1,959/mo
Zestimate® history
Loading...
Owner options
Explore your selling options
What's special
YOU CAN OWN A LITTLE PIECE OF HEAVEN IN SOUTHERN MIDDLE TENNESSE! AND YOU CAN BRING YOUR HORSES! BEAUTIFUL HOME & MINI-FARM - 21.5 ACRES +/- OVER 95% FENCED - (5 STRAND BARBED WIRE). YOU WON'T FIND A PRETTIER PIECE OF PROPERTY ANYWHERE!! VERY WELL-MAINTAINED HOME HAS 3 BEDS/2 FULL BATHS; BOTH BATHS HAVE BEAUTIFUL TILED WALK IN SHOWERS; LARGE LIVING RM; WELL-APPOINTED KITCHEN (APPS STAY) & DINING ROOM; HUGE MASTER ENSUITE WITH HUGE WALK-IN TILED SHOWER; INSIDE LAUNDRY; LOVELY SCREENED PORCH ON BACK. ABOVE GROUND POOL (WELL-MAINTAINED - SALT); SHOP & 2 OUTBUILDINGS (16X24 & 24X70);LAND IS MAINLY PASTURE, BUT GREAT GARDEN SITES AND THE BACK ACREAGE CAN BE CULTIVATED IN HAY; SEPTIC HAS NEW FIELD LINES; YOU WILL LOVE THE PRIVACY & PEACEFULNESS OF THIS PROPERTY! IT'S A TREASURE IN NASHVILLE'S BIG BACK YARD, BUT AWAY FROM THE HUBBUB; LOW PROPERTY TAXES (NO CITY TAX), CONVENIENT TO SCHOOLS & BYPASS FOR EASY TRAVEL. CALL TO SEE TODAY!!
Zillow last checked: 8 hours ago
Listing updated: November 14, 2025 at 11:09am
Listing Provided by:
Anne Morrow 931-242-2643,
Coldwell Banker Southern Realty
Bought with:
Sam Hatfield, 378184
Bob White Realty
Source: RealTracs MLS as distributed by MLS GRID,MLS#: 2980567
Facts & features
Interior
Bedrooms & bathrooms
- Bedrooms: 3
- Bathrooms: 2
- Full bathrooms: 2
- Main level bedrooms: 3
Heating
- Central
Cooling
- Central Air, Electric
Appliances
- Included: Electric Oven, Electric Range, Refrigerator
- Laundry: Electric Dryer Hookup, Washer Hookup
Features
- Ceiling Fan(s), Extra Closets, High Speed Internet
- Flooring: Carpet, Wood, Tile
- Basement: None
Interior area
- Total structure area: 1,775
- Total interior livable area: 1,775 sqft
- Finished area above ground: 1,775
Property
Parking
- Total spaces: 10
- Parking features: Attached, Driveway
- Carport spaces: 2
- Uncovered spaces: 8
Features
- Levels: One
- Stories: 1
- Patio & porch: Porch, Covered, Patio, Deck, Screened
- Has private pool: Yes
- Pool features: Above Ground
- Fencing: Back Yard
Lot
- Size: 21.50 Acres
Details
- Additional structures: Storage
- Parcel number: 094 04004 000
- Special conditions: Standard
Construction
Type & style
- Home type: SingleFamily
- Architectural style: Ranch
- Property subtype: Single Family Residence, Residential
Materials
- Vinyl Siding
- Roof: Shingle
Condition
- New construction: No
- Year built: 1999
Utilities & green energy
- Sewer: Private Sewer
- Water: Private
- Utilities for property: Electricity Available, Water Available, Cable Connected
Community & neighborhood
Location
- Region: Lawrenceburg
Price history
| Date | Event | Price |
|---|---|---|
| 11/14/2025 | Sold | $530,000-5.3%$299/sqft |
Source: | ||
| 10/20/2025 | Pending sale | $559,900$315/sqft |
Source: | ||
| 9/20/2025 | Price change | $559,900-1.8%$315/sqft |
Source: | ||
| 8/25/2025 | Listed for sale | $569,900+1.9%$321/sqft |
Source: | ||
| 10/15/2022 | Listing removed | -- |
Source: | ||
Public tax history
| Year | Property taxes | Tax assessment |
|---|---|---|
| 2024 | $891 | $44,325 |
| 2023 | $891 | $44,325 |
| 2022 | $891 +16.7% | $44,325 +71.8% |
Find assessor info on the county website
Neighborhood: 38464
Nearby schools
GreatSchools rating
- 6/10New Prospect Elementary SchoolGrades: PK-8Distance: 2.1 mi
- 5/10Lawrence Co High SchoolGrades: 9-12Distance: 6.4 mi
- 7/10Lawrenceburg PublicGrades: PK-5Distance: 6.1 mi
Schools provided by the listing agent
- Elementary: New Prospect Elementary
- Middle: New Prospect Elementary
- High: Lawrence Co High School
Source: RealTracs MLS as distributed by MLS GRID. This data may not be complete. We recommend contacting the local school district to confirm school assignments for this home.

Get pre-qualified for a loan
At Zillow Home Loans, we can pre-qualify you in as little as 5 minutes with no impact to your credit score.An equal housing lender. NMLS #10287.
