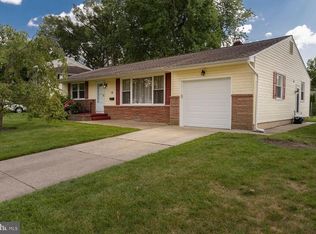Sold for $460,000
$460,000
130 Willowbrook Rd, Cherry Hill, NJ 08034
3beds
1,413sqft
Single Family Residence
Built in 1960
9,801 Square Feet Lot
$-- Zestimate®
$326/sqft
$3,192 Estimated rent
Home value
Not available
Estimated sales range
Not available
$3,192/mo
Zestimate® history
Loading...
Owner options
Explore your selling options
What's special
Welcome to this beautifully updated 3-bedroom, 1.5-bath split-level home located on the desirable east side of Cherry Hill. Nestled in a peaceful neighborhood bordered by serene woodland buffers and the Cooper River, this home offers the perfect balance of privacy and convenience—just minutes from Route 295. You will first notice the great curb appeal of this home with its high elevation and nostalgic real gas lamp. Step inside to find fresh paint, refinished hardwood floors, and an abundance of natural light flowing through Andersen windows. The updated kitchen is perfect for everyday living and entertaining. Major system upgrades include brand-new HVAC (2024) and hot water heater (2024), offering comfort and peace of mind for years to come. Outside, enjoy the landscaped, fenced-in backyard—an ideal setting for relaxing or hosting gatherings or pets Located in the heart of Cherry Hill, you'll love being close to top-rated Cherry Hill East schools, parks, shopping, dining, and all the amenities the community has to offer. Don’t miss your chance to own this turnkey gem in one of Cherry Hill’s most sought-after neighborhoods!
Zillow last checked: 8 hours ago
Listing updated: June 12, 2025 at 08:52am
Listed by:
Rosemary Gunderson 856-229-1496,
Keller Williams Realty - Cherry Hill
Bought with:
Debbie Grau, 2184584
Weichert Realtors-Cherry Hill
Source: Bright MLS,MLS#: NJCD2091228
Facts & features
Interior
Bedrooms & bathrooms
- Bedrooms: 3
- Bathrooms: 2
- Full bathrooms: 1
- 1/2 bathrooms: 1
Bedroom 1
- Features: Flooring - HardWood
- Level: Upper
- Area: 168 Square Feet
- Dimensions: 14 x 12
Bedroom 2
- Features: Flooring - HardWood
- Level: Upper
- Area: 144 Square Feet
- Dimensions: 12 x 12
Bedroom 3
- Features: Flooring - HardWood
- Level: Upper
- Area: 108 Square Feet
- Dimensions: 12 x 9
Dining room
- Features: Flooring - HardWood
- Level: Main
- Area: 132 Square Feet
- Dimensions: 12 x 11
Family room
- Features: Flooring - Vinyl
- Level: Lower
- Area: 143 Square Feet
- Dimensions: 13 x 11
Kitchen
- Features: Flooring - Vinyl, Kitchen - Gas Cooking
- Level: Main
- Area: 121 Square Feet
- Dimensions: 11 x 11
Living room
- Features: Flooring - HardWood
- Level: Main
- Area: 204 Square Feet
- Dimensions: 17 x 12
Utility room
- Features: Flooring - Vinyl
- Level: Lower
- Area: 77 Square Feet
- Dimensions: 11 x 7
Heating
- Forced Air, Natural Gas
Cooling
- Central Air, Electric
Appliances
- Included: Gas Water Heater
Features
- Has basement: No
- Has fireplace: No
Interior area
- Total structure area: 1,413
- Total interior livable area: 1,413 sqft
- Finished area above ground: 1,413
- Finished area below ground: 0
Property
Parking
- Total spaces: 3
- Parking features: Garage Faces Front, Attached, Driveway
- Attached garage spaces: 1
- Uncovered spaces: 2
Accessibility
- Accessibility features: None
Features
- Levels: Multi/Split,Two and One Half
- Stories: 2
- Pool features: None
Lot
- Size: 9,801 sqft
- Dimensions: 70.00 x 140.00
Details
- Additional structures: Above Grade, Below Grade
- Parcel number: 0900431 1000014
- Zoning: R
- Special conditions: Standard
Construction
Type & style
- Home type: SingleFamily
- Property subtype: Single Family Residence
Materials
- Frame
- Foundation: Crawl Space, Slab, Block
Condition
- New construction: No
- Year built: 1960
Utilities & green energy
- Sewer: Public Sewer
- Water: Public
Community & neighborhood
Location
- Region: Cherry Hill
- Subdivision: Brookfield
- Municipality: CHERRY HILL TWP
Other
Other facts
- Listing agreement: Exclusive Right To Sell
- Ownership: Fee Simple
Price history
| Date | Event | Price |
|---|---|---|
| 6/12/2025 | Sold | $460,000+10.8%$326/sqft |
Source: | ||
| 5/26/2025 | Pending sale | $415,000$294/sqft |
Source: | ||
| 5/8/2025 | Contingent | $415,000$294/sqft |
Source: | ||
| 4/30/2025 | Listed for sale | $415,000$294/sqft |
Source: | ||
Public tax history
| Year | Property taxes | Tax assessment |
|---|---|---|
| 2025 | $6,931 +5.2% | $159,400 |
| 2024 | $6,588 -1.6% | $159,400 |
| 2023 | $6,698 +2.8% | $159,400 |
Find assessor info on the county website
Neighborhood: Ashland
Nearby schools
GreatSchools rating
- 6/10Horace Mann Elementary SchoolGrades: K-5Distance: 1.5 mi
- 6/10Rosa International Middle SchoolGrades: 6-8Distance: 1.1 mi
- 5/10Cherry Hill High-West High SchoolGrades: 9-12Distance: 3.3 mi
Schools provided by the listing agent
- District: Cherry Hill Township Public Schools
Source: Bright MLS. This data may not be complete. We recommend contacting the local school district to confirm school assignments for this home.
Get pre-qualified for a loan
At Zillow Home Loans, we can pre-qualify you in as little as 5 minutes with no impact to your credit score.An equal housing lender. NMLS #10287.
