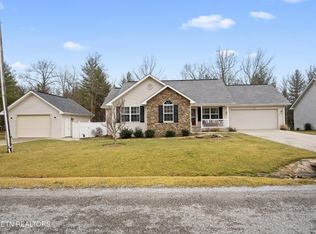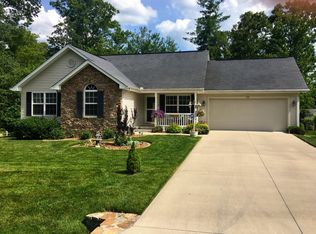Sold for $380,000
$380,000
130 Windsor Rd, Fairfield Glade, TN 38558
3beds
1,704sqft
Single Family Residence
Built in 2008
0.48 Acres Lot
$399,200 Zestimate®
$223/sqft
$1,964 Estimated rent
Home value
$399,200
$323,000 - $495,000
$1,964/mo
Zestimate® history
Loading...
Owner options
Explore your selling options
What's special
''Welcome Home'' This 1,704 Sq Ft Open Concept home offers a second garage for the car enthusiat. Two lots combined into one level yard. Entering the home you are greeted to an open kitchen with a view of the home; custom cabinets; vaulted ceiling; luxury vinyl plank throughout; recessed lighting; new appliances; the living area is almost floor to ceiling windows that flows into a sunroom; Master suite area boasts a new his/her vanity, a walk in shower, ''Command Center'', and a walk in closet. Two other bedrooms offer comfort to any guests or family, one designed with a vaulted ceiling. Take a walk onto your composite decking to the stone fire pit or sit yourself onto the deck chairs sipping hot cocoa enjoying your wooded natural backyard. The second detached oversized one car garage can't wait for your car or maybe use it to paint, sculpt, antique furniture refurbishing. Let your lifestyle choose its use. All located in a resort offering hiking trails, pools, 5 golf courses, tennis courts, pickleball and so much more. ''Come On Home'' Buyer to verify information before making an informed offer.
Zillow last checked: 8 hours ago
Listing updated: April 07, 2025 at 09:39am
Listed by:
Annette Renaud 931-287-3475,
Crye-Leike Brown Realty
Bought with:
Non Member Non Member
Non-Member Office
Source: East Tennessee Realtors,MLS#: 1288810
Facts & features
Interior
Bedrooms & bathrooms
- Bedrooms: 3
- Bathrooms: 2
- Full bathrooms: 2
Heating
- Central, Heat Pump, Propane, Electric
Cooling
- Central Air, Ceiling Fan(s)
Appliances
- Included: Dishwasher, Disposal, Dryer, Microwave, Range, Refrigerator, Self Cleaning Oven, Washer
Features
- Walk-In Closet(s), Cathedral Ceiling(s), Kitchen Island, Breakfast Bar, Eat-in Kitchen, Bonus Room
- Flooring: Laminate, Carpet, Tile
- Basement: Crawl Space
- Has fireplace: No
- Fireplace features: Electric, Free Standing, Other
Interior area
- Total structure area: 1,704
- Total interior livable area: 1,704 sqft
Property
Parking
- Total spaces: 3
- Parking features: Garage Door Opener, Attached, Detached, Main Level
- Attached garage spaces: 3
Features
- Has view: Yes
- View description: Country Setting, Trees/Woods
- Waterfront features: Lake/Water Access
Lot
- Size: 0.48 Acres
- Dimensions: 152 x 137
- Features: Wooded, Near Golf Course, Level
Details
- Additional structures: Storage, Workshop
- Parcel number: 104A A 002.00
- Other equipment: Generator
Construction
Type & style
- Home type: SingleFamily
- Architectural style: Traditional
- Property subtype: Single Family Residence
Materials
- Stone, Vinyl Siding, Frame
Condition
- Year built: 2008
Utilities & green energy
- Sewer: Public Sewer
- Water: Public
Community & neighborhood
Location
- Region: Fairfield Glade
- Subdivision: Windsor Bluff
HOA & financial
HOA
- Has HOA: Yes
- HOA fee: $120 monthly
- Amenities included: Golf Course, Playground, Recreation Facilities, Security
- Services included: Fire Protection, Trash, Sewer, Security, Some Amenities
Price history
| Date | Event | Price |
|---|---|---|
| 4/7/2025 | Sold | $380,000$223/sqft |
Source: | ||
| 2/17/2025 | Pending sale | $380,000$223/sqft |
Source: | ||
| 2/4/2025 | Listed for sale | $380,000-10.6%$223/sqft |
Source: | ||
| 5/16/2023 | Sold | $425,000-3.2%$249/sqft |
Source: | ||
| 4/18/2023 | Pending sale | $439,000$258/sqft |
Source: | ||
Public tax history
| Year | Property taxes | Tax assessment |
|---|---|---|
| 2025 | $843 | $74,300 |
| 2024 | $843 | $74,300 |
| 2023 | $843 | $74,300 |
Find assessor info on the county website
Neighborhood: 38558
Nearby schools
GreatSchools rating
- 7/10Crab Orchard Elementary SchoolGrades: PK-8Distance: 4.4 mi
- 5/10Stone Memorial High SchoolGrades: 9-12Distance: 8.3 mi
Schools provided by the listing agent
- High: Stone Memorial
Source: East Tennessee Realtors. This data may not be complete. We recommend contacting the local school district to confirm school assignments for this home.
Get pre-qualified for a loan
At Zillow Home Loans, we can pre-qualify you in as little as 5 minutes with no impact to your credit score.An equal housing lender. NMLS #10287.

