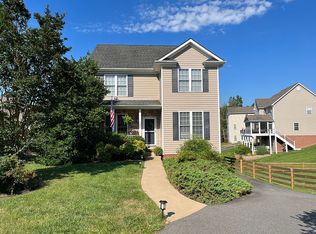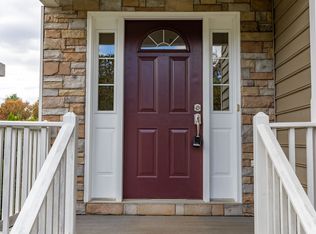One level living and convenience! This well maintained home is ready for quick occupancy. Lots of extras ... built ins, safe step bath/shower, hardwood floors, sub zero refrigerator, electric range but gas hook up is there, back deck and back patio. AND you can double the size of this home because there is a FULL unfinished basement. All of this in Western Albemarle.
This property is off market, which means it's not currently listed for sale or rent on Zillow. This may be different from what's available on other websites or public sources.

