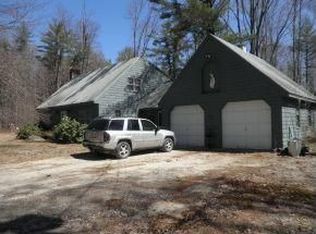UPDATED CONTEMPORARY CAPE ON 50+/- ACRES WITH BARN AND PRIVACY: Your natural oasis, not visible from the road, yet easy access to town & highway commutes. Commune w/ nature & explore your trails- walk, snowshoe, mountain bike, snowmobile, hunt or ski. Enjoy the multiple decks & in-ground pool w/ slate patio, hot tub, gardens & raised beds. You'll love entertaining family & friends in your secluded outdoor space. There's a 3-door 2-story I-beam barn on the property for your projects, livestock or RV. Gentleman Farmer perhaps? Inside you'll find a completely re-designed & renovated entry & kitchen with custom cherry cabinets, granite counters, breakfast bar, tile floor & stainless appliances including a double oven. The kitchen opens to the dining room & cathedral ceiling living room with its floor-to-ceiling stone wall & hearth w/ wood stove. The tiled four-season sunroom is great for entertaining or relaxing w/ wonderful views & hot tub access. There are 2 bedrooms on the 1st floor, full bath, & mud room / laundry wing. Upstairs is a comfortable loft overlooking the living space w/ tongue & groove wood ceilings. The master & master bath are here with a granite vanity top & shelf, dual pocket door walk-in closet. Many large windows have been replaced, are tri-pane energy efficient & let the sun stream in. 3 miles to the Village & 4 min to exit 7. Is this the home you've been dreaming of? Come and find out! Seller to contribute $5k towards Buyer closing costs.
This property is off market, which means it's not currently listed for sale or rent on Zillow. This may be different from what's available on other websites or public sources.
