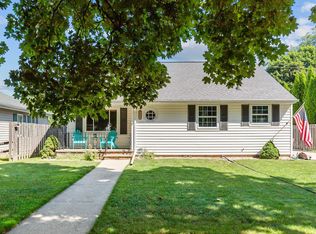Sold
$298,500
1300 E Frances St, Appleton, WI 54911
3beds
2,096sqft
Single Family Residence
Built in 1951
0.37 Acres Lot
$303,800 Zestimate®
$142/sqft
$2,359 Estimated rent
Home value
$303,800
$273,000 - $337,000
$2,359/mo
Zestimate® history
Loading...
Owner options
Explore your selling options
What's special
This spacious 1951 classic sits on a huge 0.37-acre city lot in a prime Appleton location close to dining, shopping, parks, healthcare and entertainment. Inside, you’ll find a desirable main fl. bedroom, massive upper-level bedrooms, two full baths, and generous living areas filled with natural light. The attached garage offers convenient attic storage, while the finished LL rec room boasts built-in shelving and a cozy pellet stove — perfect for gatherings or quiet nights in. Recent updates include a professionally waterproofed basement with a 20-year transferable warranty, giving you peace of mind for years to come. From its huge lot and abundant storage to its unbeatable proximity to everything Appleton has to offer, this home delivers comfort, convenience, and space in one rare package.
Zillow last checked: 8 hours ago
Listing updated: September 27, 2025 at 03:29am
Listed by:
Ryan Platta Office:920-734-0247,
RE/MAX 24/7 Real Estate, LLC
Bought with:
Bill Van Offeren
LPT Realty
Source: RANW,MLS#: 50313397
Facts & features
Interior
Bedrooms & bathrooms
- Bedrooms: 3
- Bathrooms: 2
- Full bathrooms: 2
Bedroom 1
- Level: Upper
- Dimensions: 27x14
Bedroom 2
- Level: Upper
- Dimensions: 14x13
Bedroom 3
- Level: Main
- Dimensions: 11x10
Family room
- Level: Lower
- Dimensions: 21x13
Formal dining room
- Level: Main
- Dimensions: 15x11
Kitchen
- Level: Main
- Dimensions: 12x10
Living room
- Level: Main
- Dimensions: 14x13
Other
- Description: Foyer
- Level: Main
- Dimensions: 18x7
Other
- Description: Mud Room
- Level: Main
- Dimensions: 10x4
Heating
- Forced Air
Cooling
- Forced Air, Central Air
Appliances
- Included: Dishwasher, Freezer, Microwave, Range, Refrigerator
Features
- At Least 1 Bathtub, Cable Available, High Speed Internet
- Windows: Skylight(s)
- Basement: Full,Partially Finished,Radon Mitigation System,Sump Pump,Partial Fin. Non-contig
- Has fireplace: Yes
- Fireplace features: Pellet Stove
Interior area
- Total interior livable area: 2,096 sqft
- Finished area above ground: 1,823
- Finished area below ground: 273
Property
Parking
- Total spaces: 2
- Parking features: Attached, Garage Door Opener
- Attached garage spaces: 2
Features
- Patio & porch: Patio
Lot
- Size: 0.37 Acres
- Dimensions: 134X120
Details
- Parcel number: 311189400
- Zoning: Residential
- Special conditions: Arms Length
Construction
Type & style
- Home type: SingleFamily
- Architectural style: Cape Cod
- Property subtype: Single Family Residence
Materials
- Vinyl Siding
- Foundation: Poured Concrete
Condition
- New construction: No
- Year built: 1951
Utilities & green energy
- Sewer: Public Sewer
- Water: Public
Community & neighborhood
Location
- Region: Appleton
Price history
| Date | Event | Price |
|---|---|---|
| 9/26/2025 | Sold | $298,500$142/sqft |
Source: RANW #50313397 Report a problem | ||
| 8/18/2025 | Contingent | $298,500$142/sqft |
Source: | ||
| 8/14/2025 | Listed for sale | $298,500+76.6%$142/sqft |
Source: RANW #50313397 Report a problem | ||
| 9/23/2019 | Sold | $169,000+9.7%$81/sqft |
Source: Public Record Report a problem | ||
| 8/16/2014 | Sold | $154,000-3.7%$73/sqft |
Source: RANW #50096931 Report a problem | ||
Public tax history
| Year | Property taxes | Tax assessment |
|---|---|---|
| 2024 | $3,971 -4.7% | $273,500 |
| 2023 | $4,167 +10.1% | $273,500 +47.9% |
| 2022 | $3,786 -0.7% | $184,900 |
Find assessor info on the county website
Neighborhood: 54911
Nearby schools
GreatSchools rating
- 9/10Huntley Elementary SchoolGrades: PK-6Distance: 0.2 mi
- 4/10Kaleidoscope AcademyGrades: 6-8Distance: 0.9 mi
- 7/10North High SchoolGrades: 9-12Distance: 2.3 mi
Schools provided by the listing agent
- Elementary: Huntley
- High: Appleton North
Source: RANW. This data may not be complete. We recommend contacting the local school district to confirm school assignments for this home.

Get pre-qualified for a loan
At Zillow Home Loans, we can pre-qualify you in as little as 5 minutes with no impact to your credit score.An equal housing lender. NMLS #10287.
