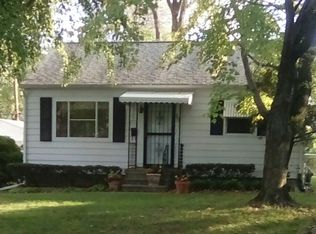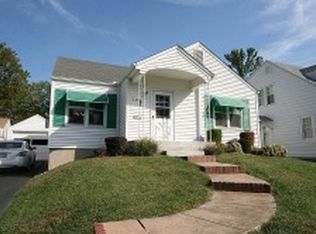Sold for $120,780
$120,780
1300 E Lake Shore Dr, Decatur, IL 62521
4beds
2,121sqft
Single Family Residence
Built in 1916
6,969.6 Square Feet Lot
$125,700 Zestimate®
$57/sqft
$1,933 Estimated rent
Home value
$125,700
$106,000 - $150,000
$1,933/mo
Zestimate® history
Loading...
Owner options
Explore your selling options
What's special
1300 E Lake Shore Drive - Discover the timeless appeal of this 4-bedroom, 2-bath American Foursquare home, offering over 1,600 square feet of warm, inviting living space, featuring a formal dining room with built-in cabinetry, a whole house fan for breezy comfort, and a laundry chute to simplify chores. The full basement is perfect for hobbies, while the floored attic provides ample additional space for storage. With a 1-car garage and attached carport, this home blends vintage charm with everyday practicality. Enjoy midwest evenings on the rear deck built in 2020 or from the spacious front porch that's awaiting your rocking chair or porch swing! This home is near schools, hospitals, Pier 36 Marina, Overlook Adventure Park, Nelson Park, and the lively Devon Lakeshore Amphitheater. Don't miss your chance to live at this convenient location! Call for a showing today!
Zillow last checked: 8 hours ago
Listing updated: October 09, 2025 at 11:30am
Listed by:
Charles Durst 217-875-0555,
Brinkoetter REALTORS®,
Beverly Gharst 217-201-0257,
Brinkoetter REALTORS®
Bought with:
Non Member, #N/A
Central Illinois Board of REALTORS
Source: CIBR,MLS#: 6252939 Originating MLS: Central Illinois Board Of REALTORS
Originating MLS: Central Illinois Board Of REALTORS
Facts & features
Interior
Bedrooms & bathrooms
- Bedrooms: 4
- Bathrooms: 2
- Full bathrooms: 2
Primary bedroom
- Description: Flooring: Carpet
- Level: Upper
Bedroom
- Description: Flooring: Carpet
- Level: Upper
Bedroom
- Description: Flooring: Carpet
- Level: Upper
Bedroom
- Description: Flooring: Carpet
- Level: Upper
Dining room
- Description: Flooring: Laminate
- Level: Main
Other
- Level: Main
Other
- Features: Tub Shower
- Level: Upper
Kitchen
- Description: Flooring: Laminate
- Level: Main
Living room
- Description: Flooring: Hardwood
- Level: Main
Other
- Description: Flooring: Laminate
- Level: Main
Other
- Level: Basement
Other
- Level: Basement
Recreation
- Level: Basement
Recreation
- Level: Basement
Heating
- Gas
Cooling
- Central Air, Whole House Fan
Appliances
- Included: Dryer, Gas Water Heater, Range, Refrigerator, Washer
Features
- Attic
- Basement: Finished,Unfinished,Full
- Number of fireplaces: 1
Interior area
- Total structure area: 2,121
- Total interior livable area: 2,121 sqft
- Finished area above ground: 1,629
- Finished area below ground: 492
Property
Parking
- Total spaces: 2.5
- Parking features: Carport, Detached, Garage
- Garage spaces: 1.5
- Carport spaces: 1
- Covered spaces: 2.5
Features
- Levels: Two
- Stories: 2
- Patio & porch: Front Porch, Deck
- Exterior features: Deck
Lot
- Size: 6,969 sqft
Details
- Parcel number: 041223279030
- Zoning: R-3
- Special conditions: None
Construction
Type & style
- Home type: SingleFamily
- Architectural style: Traditional
- Property subtype: Single Family Residence
Materials
- Aluminum Siding
- Foundation: Basement
- Roof: Asphalt,Shingle
Condition
- Year built: 1916
Utilities & green energy
- Sewer: Public Sewer
- Water: Public
Community & neighborhood
Location
- Region: Decatur
Other
Other facts
- Road surface type: Concrete
Price history
| Date | Event | Price |
|---|---|---|
| 10/8/2025 | Sold | $120,780-7%$57/sqft |
Source: | ||
| 9/3/2025 | Pending sale | $129,900$61/sqft |
Source: | ||
| 8/14/2025 | Contingent | $129,900$61/sqft |
Source: | ||
| 7/15/2025 | Price change | $129,900-3.7%$61/sqft |
Source: | ||
| 7/9/2025 | Listed for sale | $134,900+71%$64/sqft |
Source: | ||
Public tax history
| Year | Property taxes | Tax assessment |
|---|---|---|
| 2024 | $1,778 +2.1% | $24,364 +3.7% |
| 2023 | $1,742 +6% | $23,502 +6.5% |
| 2022 | $1,643 +9.3% | $22,061 +7.1% |
Find assessor info on the county website
Neighborhood: 62521
Nearby schools
GreatSchools rating
- 1/10Muffley Elementary SchoolGrades: K-6Distance: 1.5 mi
- 1/10Stephen Decatur Middle SchoolGrades: 7-8Distance: 4.1 mi
- 2/10Eisenhower High SchoolGrades: 9-12Distance: 0.3 mi
Schools provided by the listing agent
- District: Decatur Dist 61
Source: CIBR. This data may not be complete. We recommend contacting the local school district to confirm school assignments for this home.
Get pre-qualified for a loan
At Zillow Home Loans, we can pre-qualify you in as little as 5 minutes with no impact to your credit score.An equal housing lender. NMLS #10287.

