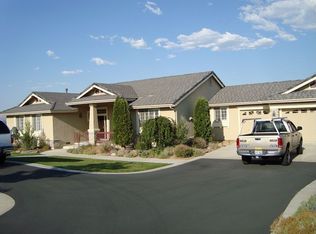Closed
$1,200,000
1300 Flanders Rd, Reno, NV 89511
5beds
3,038sqft
Single Family Residence
Built in 1997
1.01 Acres Lot
$1,201,200 Zestimate®
$395/sqft
$5,495 Estimated rent
Home value
$1,201,200
$1.09M - $1.32M
$5,495/mo
Zestimate® history
Loading...
Owner options
Explore your selling options
What's special
Discover the potential in this spacious home located in the highly sought-after community of South Reno with NO HOA! With a park like vibe, this property features multiple living and entertaining spaces inside and out! To the left of the home, you'll find a den with private entry access and an open-concept kitchen and family room that serves as the heart of the home. Right off the family room is a half bath & a mudroom that leads right into the 4-car garage with built-in shelving and dedicated work area. On the right of the home, you'll step up into the hall, leading you to the bedrooms and the primary suite which offers a cozy fireplace, walk-in closet, dual sinks, separate vanity and an independent shower, creating a relaxing private retreat. The backyard offers a peaceful private trail winding through mature trees, beautifully paved patio spaces for entertaining, and an inviting stone fire pit, perfect for gathering with friends or unwinding with your family.
Zillow last checked: 8 hours ago
Listing updated: October 03, 2025 at 01:39pm
Listed by:
Kyla Bevel B.146350 775-287-1757,
Key Collective
Bought with:
Cindy Brenner, S.174239
Haute Properties NV
Source: NNRMLS,MLS#: 250054867
Facts & features
Interior
Bedrooms & bathrooms
- Bedrooms: 5
- Bathrooms: 3
- Full bathrooms: 2
- 1/2 bathrooms: 1
Heating
- Forced Air
Cooling
- Central Air
Appliances
- Included: Additional Refrigerator(s), Dishwasher, Disposal, Double Oven, Electric Oven, Gas Cooktop, Refrigerator
- Laundry: Cabinets, Laundry Room, Sink, Washer Hookup
Features
- Ceiling Fan(s), High Ceilings
- Flooring: Carpet, Marble, Wood
- Windows: Window Coverings
- Number of fireplaces: 2
- Common walls with other units/homes: No Common Walls
Interior area
- Total structure area: 3,038
- Total interior livable area: 3,038 sqft
Property
Parking
- Total spaces: 4
- Parking features: Garage, Garage Door Opener, Tandem
- Garage spaces: 4
Features
- Levels: Two
- Stories: 1
- Patio & porch: Patio
- Exterior features: None
- Pool features: None
- Spa features: None
- Fencing: Back Yard,Partial
Lot
- Size: 1.01 Acres
- Features: Corner Lot
Details
- Additional structures: None
- Parcel number: 14205104
- Zoning: LDS
Construction
Type & style
- Home type: SingleFamily
- Property subtype: Single Family Residence
Materials
- Frame, Stucco
- Foundation: Wood
- Roof: Tile
Condition
- New construction: No
- Year built: 1997
Utilities & green energy
- Sewer: Public Sewer
- Water: Public
- Utilities for property: Cable Available, Electricity Connected, Internet Available, Phone Available, Sewer Connected, Water Connected, Cellular Coverage, Water Meter Installed
Community & neighborhood
Security
- Security features: Security Lights, Smoke Detector(s)
Location
- Region: Reno
- Subdivision: Whites Creek Estates 2
Other
Other facts
- Listing terms: 1031 Exchange,Cash,Conventional,FHA,VA Loan
Price history
| Date | Event | Price |
|---|---|---|
| 10/3/2025 | Sold | $1,200,000-7%$395/sqft |
Source: | ||
| 9/5/2025 | Contingent | $1,290,000$425/sqft |
Source: | ||
| 8/21/2025 | Listed for sale | $1,290,000-6.9%$425/sqft |
Source: | ||
| 8/13/2025 | Listing removed | $1,385,000$456/sqft |
Source: | ||
| 7/9/2025 | Listed for sale | $1,385,000+211.9%$456/sqft |
Source: | ||
Public tax history
| Year | Property taxes | Tax assessment |
|---|---|---|
| 2025 | $5,213 +3% | $224,870 +2.5% |
| 2024 | $5,060 +3.1% | $219,379 +5.9% |
| 2023 | $4,910 +2.9% | $207,240 +15.4% |
Find assessor info on the county website
Neighborhood: South Reno
Nearby schools
GreatSchools rating
- 8/10Elizabeth Lenz Elementary SchoolGrades: PK-5Distance: 1 mi
- 7/10Marce Herz Middle SchoolGrades: 6-8Distance: 1.2 mi
- 7/10Galena High SchoolGrades: 9-12Distance: 1.8 mi
Schools provided by the listing agent
- Elementary: Lenz
- Middle: Marce Herz
- High: Galena
Source: NNRMLS. This data may not be complete. We recommend contacting the local school district to confirm school assignments for this home.
Get a cash offer in 3 minutes
Find out how much your home could sell for in as little as 3 minutes with a no-obligation cash offer.
Estimated market value$1,201,200
Get a cash offer in 3 minutes
Find out how much your home could sell for in as little as 3 minutes with a no-obligation cash offer.
Estimated market value
$1,201,200
