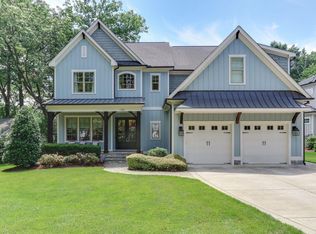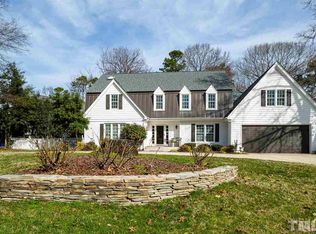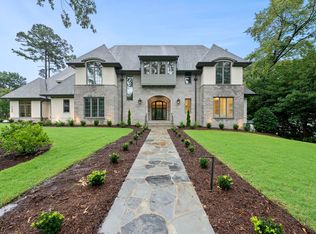NORTH RIDGE CONSTRUCTION IN PROGRESS! Stunning new home w/ upstairs Master Suite and Fireplace, open floor plan with extensive trim detail, custom built ins, soft close cabinets throughout, vaulted ceiling in breakfast nook. Gourmet kitchen with Wolf Range, custom built in refrigerator, Bosch wall oven, microwave, dishwasher. Under counter ice maker & Wine/Bev Cooler. Downstairs guest bedroom suite, side entry garage, on a beautiful corner lot with screened porch and plenty of room to entertain.
This property is off market, which means it's not currently listed for sale or rent on Zillow. This may be different from what's available on other websites or public sources.


