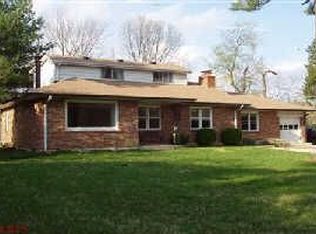Closed
Listing Provided by:
Georgia D Rossel 314-323-7547,
CityScapes Realty,
Devendra M Ahuja 314-215-1823,
CityScapes Realty
Bought with: Coldwell Banker Premier Group
Price Unknown
1300 Hudson Rd, Saint Louis, MO 63135
3beds
2,290sqft
Single Family Residence
Built in 1977
4 Acres Lot
$265,500 Zestimate®
$--/sqft
$1,946 Estimated rent
Home value
$265,500
$244,000 - $287,000
$1,946/mo
Zestimate® history
Loading...
Owner options
Explore your selling options
What's special
Welcome Home to your very own private retreat! Nestled on a sprawling 4-acre lot, this exquisite property offers the perfect blend of tranquility and modern living. Perfect for gardening, recreation, or simply soaking in the serene surroundings all while being conveniently located within a vibrant community. Thoughtfully updated to meet contemporary tastes. Bright and airy kitchen boasts of state of the art appliances, beautiful countertops and ample cabinetry. New flooring flows seamlessly throughout enhancing the home's fresh and modern ambiance. Designed for both comfort and versatility the common living areas provide flexible spaces ideal for formal dining, entertaining with ease or cozy family gatherings. An attached rear entry garage adds convenience, providing shelter for your vehicle and additional storage. Aside from private acreage there is potential for mother-in-law suite complete with kitchenette, this versatile space has so much potential.
Zillow last checked: 8 hours ago
Listing updated: June 23, 2025 at 07:30am
Listing Provided by:
Georgia D Rossel 314-323-7547,
CityScapes Realty,
Devendra M Ahuja 314-215-1823,
CityScapes Realty
Bought with:
Joseph K Eberhard, 2021014316
Coldwell Banker Premier Group
Source: MARIS,MLS#: 25018534 Originating MLS: St. Louis Association of REALTORS
Originating MLS: St. Louis Association of REALTORS
Facts & features
Interior
Bedrooms & bathrooms
- Bedrooms: 3
- Bathrooms: 2
- Full bathrooms: 2
- Main level bathrooms: 1
- Main level bedrooms: 2
Other
- Features: Floor Covering: Wood Engineered
Heating
- Forced Air, Natural Gas
Cooling
- Central Air, Electric
Appliances
- Included: Gas Water Heater
Features
- Separate Dining, Center Hall Floorplan, Open Floorplan, Special Millwork, Kitchen Island, Custom Cabinetry
- Flooring: Carpet
- Windows: Insulated Windows
- Basement: Full,Partially Finished,Sleeping Area,Storage Space,Walk-Out Access
- Number of fireplaces: 1
- Fireplace features: Recreation Room, Decorative, Family Room
Interior area
- Total structure area: 2,290
- Total interior livable area: 2,290 sqft
- Finished area above ground: 1,540
- Finished area below ground: 750
Property
Parking
- Total spaces: 1
- Parking features: Additional Parking, Attached, Garage, Basement, Storage, Workshop in Garage
- Attached garage spaces: 1
Features
- Levels: One
Lot
- Size: 4 Acres
- Dimensions: 333 x 546 x 312 x 537
- Features: Adjoins Wooded Area
Details
- Parcel number: 10H310052
- Special conditions: Standard
Construction
Type & style
- Home type: SingleFamily
- Architectural style: Traditional,Raised Ranch
- Property subtype: Single Family Residence
Materials
- Vinyl Siding
Condition
- Year built: 1977
Utilities & green energy
- Sewer: Septic Tank
- Water: Public
Community & neighborhood
Location
- Region: Saint Louis
- Subdivision: Ferguson
HOA & financial
HOA
- Services included: Other
Other
Other facts
- Listing terms: Cash,Conventional,FHA,VA Loan
- Ownership: Private
- Road surface type: Asphalt, Concrete
Price history
| Date | Event | Price |
|---|---|---|
| 6/12/2025 | Sold | -- |
Source: | ||
| 5/7/2025 | Contingent | $279,999$122/sqft |
Source: | ||
| 4/24/2025 | Price change | $279,999-3.4%$122/sqft |
Source: | ||
| 3/27/2025 | Listed for sale | $289,900+131.9%$127/sqft |
Source: | ||
| 10/11/2024 | Sold | -- |
Source: | ||
Public tax history
| Year | Property taxes | Tax assessment |
|---|---|---|
| 2025 | -- | $39,330 +11.5% |
| 2024 | $2,543 +0.6% | $35,280 |
| 2023 | $2,528 -2.4% | $35,280 +12% |
Find assessor info on the county website
Neighborhood: 63135
Nearby schools
GreatSchools rating
- 5/10Lee Hamilton Elementary SchoolGrades: 3-5Distance: 0.8 mi
- 2/10Johnson Wabash Elementary SchoolGrades: 6Distance: 1.5 mi
- 1/10Mccluer High SchoolGrades: 9-12Distance: 1.6 mi
Schools provided by the listing agent
- Elementary: Lee Hamilton Elem.
- Middle: Ferguson Middle
- High: Mccluer High
Source: MARIS. This data may not be complete. We recommend contacting the local school district to confirm school assignments for this home.
Get a cash offer in 3 minutes
Find out how much your home could sell for in as little as 3 minutes with a no-obligation cash offer.
Estimated market value$265,500
Get a cash offer in 3 minutes
Find out how much your home could sell for in as little as 3 minutes with a no-obligation cash offer.
Estimated market value
$265,500
