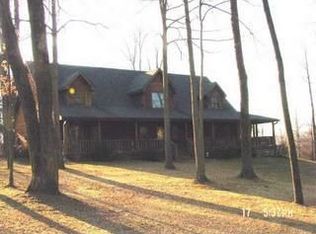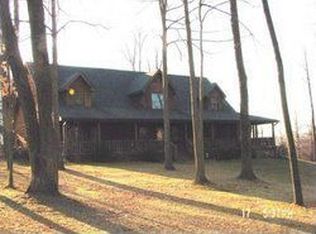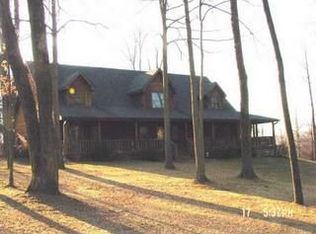Sold
$450,000
1300 Inverness Farms Rd, Martinsville, IN 46151
3beds
2,556sqft
Residential, Single Family Residence
Built in 1998
5.51 Acres Lot
$502,700 Zestimate®
$176/sqft
$2,242 Estimated rent
Home value
$502,700
$478,000 - $528,000
$2,242/mo
Zestimate® history
Loading...
Owner options
Explore your selling options
What's special
Cozy 3 bedroom, 2.5 bath home on a dead end road has so much to offer! This beauty sits on 5.5+ acres of serene privacy and features a wrap around porch, finished basement with a 2 car attached garage that is climate controlled. Kitchen, dining room and living room are all open providing that open concept feel. Huge loft overlooking the living room and window bump outs is perfect for entertaining. New iron filter and water softener as of 2020. Home is on septic w/ a 2 tank system and tank alarm. Double oven and washer/dryer are newer. All appliances stay with the home. Cozy fireplace in basement is gas. Geothermal system has 2 new pumps. 30x40 Pole barn is an added bonus with an automatic garage door and tons of extra storage.
Zillow last checked: 8 hours ago
Listing updated: July 12, 2023 at 10:56am
Listing Provided by:
Mackensie Woods 317-442-7891,
F.C. Tucker Company
Bought with:
Non-BLC Member
MIBOR REALTOR® Association
Source: MIBOR as distributed by MLS GRID,MLS#: 21923196
Facts & features
Interior
Bedrooms & bathrooms
- Bedrooms: 3
- Bathrooms: 3
- Full bathrooms: 2
- 1/2 bathrooms: 1
- Main level bathrooms: 1
- Main level bedrooms: 2
Primary bedroom
- Level: Upper
- Area: 280 Square Feet
- Dimensions: 20x14
Bedroom 2
- Level: Main
- Area: 121 Square Feet
- Dimensions: 11x11
Bedroom 3
- Level: Main
- Area: 156 Square Feet
- Dimensions: 13x12
Dining room
- Features: Hardwood
- Level: Main
- Area: 224 Square Feet
- Dimensions: 16x14
Family room
- Features: Hardwood
- Level: Main
- Area: 266 Square Feet
- Dimensions: 19x14
Kitchen
- Features: Tile-Ceramic
- Level: Main
- Area: 88 Square Feet
- Dimensions: 11x08
Loft
- Level: Upper
- Area: 270 Square Feet
- Dimensions: 18x15
Play room
- Level: Basement
- Area: 320 Square Feet
- Dimensions: 20x16
Heating
- Geothermal
Cooling
- Geothermal
Appliances
- Included: Dishwasher, Dryer, Electric Water Heater, Disposal, Microwave, Electric Oven, Refrigerator, Washer, Water Purifier, Water Softener Owned
- Laundry: In Basement
Features
- Attic Access, Vaulted Ceiling(s), Kitchen Island, Entrance Foyer, Ceiling Fan(s), Hardwood Floors, High Speed Internet, Eat-in Kitchen, Pantry
- Flooring: Hardwood
- Windows: Screens Some
- Basement: Finished,Partial
- Attic: Access Only
- Number of fireplaces: 2
- Fireplace features: Basement, Family Room
Interior area
- Total structure area: 2,556
- Total interior livable area: 2,556 sqft
- Finished area below ground: 498
Property
Parking
- Total spaces: 2
- Parking features: Attached, Asphalt, Garage Door Opener
- Attached garage spaces: 2
- Details: Garage Parking Other(Garage Door Opener, Keyless Entry)
Features
- Levels: Two
- Stories: 2
- Patio & porch: Covered, Deck, Wrap Around
- Exterior features: Lighting, Smart Lock(s)
- Has view: Yes
- View description: Rural, Trees/Woods
Lot
- Size: 5.51 Acres
- Features: Rural - Not Subdivision, Mature Trees, Wooded
Details
- Additional structures: Barn Pole
- Parcel number: 551202300001009014
- Other equipment: Iron Filter
Construction
Type & style
- Home type: SingleFamily
- Architectural style: Multi Level,Rustic
- Property subtype: Residential, Single Family Residence
Materials
- Cedar, Stone
- Foundation: Block, Partial
Condition
- New construction: No
- Year built: 1998
Utilities & green energy
- Electric: 200+ Amp Service
- Sewer: Septic Tank
- Water: Private Well, Well
- Utilities for property: Electricity Connected
Community & neighborhood
Location
- Region: Martinsville
- Subdivision: River Heights
Price history
| Date | Event | Price |
|---|---|---|
| 7/12/2023 | Sold | $450,000-4.2%$176/sqft |
Source: | ||
| 6/12/2023 | Pending sale | $469,900$184/sqft |
Source: | ||
| 5/25/2023 | Listed for sale | $469,900+77.3%$184/sqft |
Source: | ||
| 12/22/2016 | Sold | $265,000$104/sqft |
Source: | ||
Public tax history
| Year | Property taxes | Tax assessment |
|---|---|---|
| 2024 | $2,057 +41.1% | $398,000 -2% |
| 2023 | $1,458 +22.5% | $406,000 +12.2% |
| 2022 | $1,190 +18% | $361,700 +11% |
Find assessor info on the county website
Neighborhood: 46151
Nearby schools
GreatSchools rating
- 2/10Paragon Elementary SchoolGrades: PK-4Distance: 3.7 mi
- 7/10John R. Wooden Middle SchoolGrades: 6-8Distance: 4 mi
- 4/10Martinsville High SchoolGrades: 9-12Distance: 4.8 mi
Get a cash offer in 3 minutes
Find out how much your home could sell for in as little as 3 minutes with a no-obligation cash offer.
Estimated market value
$502,700
Get a cash offer in 3 minutes
Find out how much your home could sell for in as little as 3 minutes with a no-obligation cash offer.
Estimated market value
$502,700


