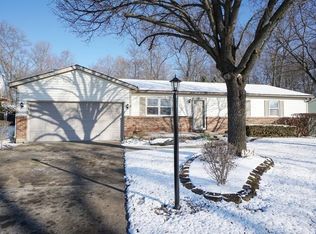Sold for $420,000 on 09/05/25
$420,000
1300 Lytle Rd, Waynesville, OH 45068
3beds
2,286sqft
Multi Family, Single Family Residence
Built in 1988
1 Acres Lot
$426,200 Zestimate®
$184/sqft
$2,299 Estimated rent
Home value
$426,200
$388,000 - $469,000
$2,299/mo
Zestimate® history
Loading...
Owner options
Explore your selling options
What's special
Welcome to this beautifully maintained 3-bedroom, 3 full bath quad-level home offering nearly 2,300 sq ft of living space on a scenic 1-acre lot. Perfectly blending comfort and functionality, this home features multiple living areas, ideal for entertaining or relaxing. The expansive layout includes a bright eat-in kitchen, formal dining room, and a cozy lower-level family room with fireplace. Generously sized bedrooms and updated baths provide plenty of room for everyone. Step outside to enjoy the peaceful backyard perfect for gatherings, gardening, or simply soaking in the serenity. Ample storage, attached garage, and a prime location make this a must-see!
Zillow last checked: 10 hours ago
Listing updated: September 05, 2025 at 08:48am
Listed by:
Lisa Yates (513)777-2333,
Comey & Shepherd REALTORS
Bought with:
Barbie Woehrmyer, 2011002733
Coldwell Banker Realty
Source: DABR MLS,MLS#: 935998 Originating MLS: Dayton Area Board of REALTORS
Originating MLS: Dayton Area Board of REALTORS
Facts & features
Interior
Bedrooms & bathrooms
- Bedrooms: 3
- Bathrooms: 3
- Full bathrooms: 3
Bedroom
- Level: Second
- Dimensions: 14 x 14
Bedroom
- Level: Second
- Dimensions: 13 x 10
Bedroom
- Level: Second
- Dimensions: 11 x 9
Dining room
- Level: Main
- Dimensions: 12 x 9
Exercise room
- Level: Main
- Dimensions: 13 x 6
Family room
- Level: Lower
- Dimensions: 22 x 15
Kitchen
- Level: Main
- Dimensions: 12 x 12
Laundry
- Level: Lower
- Dimensions: 15 x 9
Living room
- Level: Main
- Dimensions: 15 x 12
Recreation
- Level: Lower
- Dimensions: 20 x 12
Heating
- Forced Air, Natural Gas
Cooling
- Central Air
Appliances
- Included: Dishwasher, Disposal, Microwave, Range, Water Softener, Gas Water Heater
Features
- High Speed Internet, Kitchen Island, Pantry
- Windows: Vinyl
- Basement: Full,Finished
- Number of fireplaces: 1
- Fireplace features: One, Gas
Interior area
- Total structure area: 2,286
- Total interior livable area: 2,286 sqft
Property
Parking
- Total spaces: 3
- Parking features: Attached, Garage, Garage Door Opener, Storage
- Attached garage spaces: 3
Features
- Levels: Three Or More
- Patio & porch: Patio, Porch
- Exterior features: Porch, Patio
Lot
- Size: 1 Acres
- Dimensions: 148 x 124
Details
- Parcel number: 05011770100
- Zoning: Residential
- Zoning description: Residential
Construction
Type & style
- Home type: SingleFamily
- Architectural style: Traditional,Multi-Level
- Property subtype: Multi Family, Single Family Residence
Materials
- Brick, Vinyl Siding
Condition
- Year built: 1988
Utilities & green energy
- Electric: 220 Volts in Garage
- Water: Public
- Utilities for property: Natural Gas Available, Sewer Available, Water Available
Community & neighborhood
Location
- Region: Waynesville
- Subdivision: Wayneview Forest Estate
Other
Other facts
- Listing terms: Conventional,FHA,USDA Loan,VA Loan
Price history
| Date | Event | Price |
|---|---|---|
| 9/5/2025 | Sold | $420,000-1.2%$184/sqft |
Source: | ||
| 8/11/2025 | Listed for sale | $425,000$186/sqft |
Source: | ||
| 8/6/2025 | Pending sale | $425,000$186/sqft |
Source: DABR MLS #935998 Report a problem | ||
| 8/6/2025 | Contingent | $425,000$186/sqft |
Source: | ||
| 8/4/2025 | Price change | $425,000-1.2%$186/sqft |
Source: | ||
Public tax history
| Year | Property taxes | Tax assessment |
|---|---|---|
| 2024 | $5,004 +8.1% | $114,460 +24.5% |
| 2023 | $4,631 +27.2% | $91,900 +24.7% |
| 2022 | $3,640 +3.8% | $73,671 |
Find assessor info on the county website
Neighborhood: 45068
Nearby schools
GreatSchools rating
- 7/10Waynesville Elementary SchoolGrades: PK-6Distance: 0.6 mi
- 7/10Waynesville Middle SchoolGrades: 7-8Distance: 0.5 mi
- 8/10Waynesville High SchoolGrades: 9-12Distance: 0.5 mi
Schools provided by the listing agent
- District: Wayne
Source: DABR MLS. This data may not be complete. We recommend contacting the local school district to confirm school assignments for this home.
Get a cash offer in 3 minutes
Find out how much your home could sell for in as little as 3 minutes with a no-obligation cash offer.
Estimated market value
$426,200
Get a cash offer in 3 minutes
Find out how much your home could sell for in as little as 3 minutes with a no-obligation cash offer.
Estimated market value
$426,200
