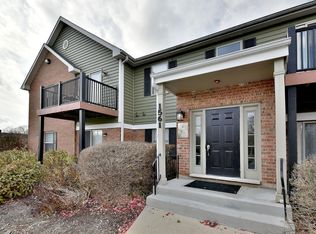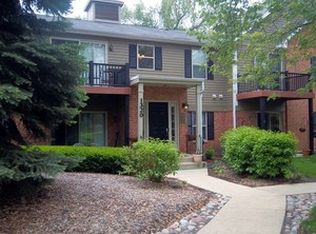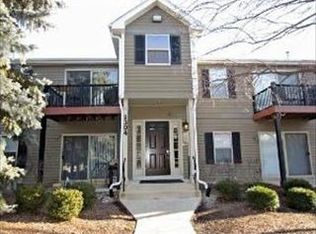Closed
$213,000
1300 McDowell Rd #203, Naperville, IL 60563
2beds
966sqft
Condominium, Single Family Residence
Built in 1985
-- sqft lot
$229,400 Zestimate®
$220/sqft
$2,362 Estimated rent
Home value
$229,400
$209,000 - $250,000
$2,362/mo
Zestimate® history
Loading...
Owner options
Explore your selling options
What's special
Rarely Available Chanticleer Lakes Condo, 2 bedroom 2 Bath Corner Unit with 2 Balconies and a $3000 closing cost credit to the buyer! Location Location Location! Only 5 min from I-88, minutes to one of two metra stations, 10 minutes to downtown Naperville and across the street from bike and walking trails. This pool and clubhouse community offers you the lifestyle you have been looking for and is likely cheaper than your current rent, there's is even a workout area to save on your gym membership! Enjoy a spacious 1000 sq ft , 2nd flr ranch unit with a split bedroom floor plan for privacy. You will love the views of the McDowell forest preserve from your east facing balcony and plenty of natural light from the 2nd , south facing balcony. Enjoy the wide open living space which is perfect for your daily routine as well as entertaining , the convenience of a full size washer and dryer In-Unit and a dedicated parking spot for the owner (E22) in the newly paved parking lot ,this unit checks all of your boxes and is the perfect place to call home but don't wait, it's is sure to sell fast! Sorry no investors, unit must be owner occupied but seller can accommodate a quick close.
Zillow last checked: 8 hours ago
Listing updated: February 02, 2026 at 02:40pm
Listing courtesy of:
Eva Burns, GRI 630-846-1819,
RE/MAX of Naperville
Bought with:
John Brennan
RE/MAX Enterprises
Source: MRED as distributed by MLS GRID,MLS#: 12119400
Facts & features
Interior
Bedrooms & bathrooms
- Bedrooms: 2
- Bathrooms: 2
- Full bathrooms: 2
Primary bedroom
- Features: Flooring (Carpet), Bathroom (Full)
- Level: Main
- Area: 132 Square Feet
- Dimensions: 12X11
Bedroom 2
- Features: Flooring (Carpet)
- Level: Main
- Area: 132 Square Feet
- Dimensions: 11X12
Dining room
- Features: Flooring (Carpet)
- Level: Main
- Area: 108 Square Feet
- Dimensions: 12X9
Kitchen
- Features: Kitchen (Eating Area-Table Space), Flooring (Ceramic Tile)
- Level: Main
- Area: 120 Square Feet
- Dimensions: 15X8
Living room
- Features: Flooring (Carpet)
- Level: Main
- Area: 204 Square Feet
- Dimensions: 17X12
Heating
- Natural Gas, Forced Air
Cooling
- Central Air
Appliances
- Included: Range, Microwave, Dishwasher, Refrigerator, Washer, Dryer, Disposal, Stainless Steel Appliance(s)
- Laundry: Washer Hookup, In Unit, Laundry Closet
Features
- Windows: Screens
- Basement: None
- Common walls with other units/homes: End Unit
Interior area
- Total structure area: 0
- Total interior livable area: 966 sqft
Property
Parking
- Total spaces: 1
- Parking features: Asphalt, Assigned, Off Street, Guest, Yes, Owned
Accessibility
- Accessibility features: No Disability Access
Features
- Exterior features: Balcony
Lot
- Features: Common Grounds, Forest Preserve Adjacent, Landscaped
Details
- Parcel number: 0710213287
- Special conditions: None
- Other equipment: Intercom
Construction
Type & style
- Home type: Condo
- Property subtype: Condominium, Single Family Residence
Materials
- Vinyl Siding, Brick
- Roof: Asphalt
Condition
- New construction: No
- Year built: 1985
Details
- Builder model: STERLING
Utilities & green energy
- Electric: Circuit Breakers, 100 Amp Service
- Sewer: Public Sewer
- Water: Public
Community & neighborhood
Security
- Security features: Carbon Monoxide Detector(s)
Community
- Community features: Park
Location
- Region: Naperville
- Subdivision: Chantecleer Lakes
HOA & financial
HOA
- Has HOA: Yes
- HOA fee: $369 monthly
- Amenities included: Exercise Room, On Site Manager/Engineer, Park, Party Room, Sundeck, Pool, Sauna, Security Door Lock(s), Tennis Court(s)
- Services included: Water, Insurance, Clubhouse, Exercise Facilities, Pool, Exterior Maintenance, Scavenger, Snow Removal, Other
Other
Other facts
- Listing terms: Conventional
- Ownership: Condo
Price history
| Date | Event | Price |
|---|---|---|
| 8/16/2024 | Sold | $213,000$220/sqft |
Source: | ||
| 7/26/2024 | Listed for sale | $213,000+57.8%$220/sqft |
Source: | ||
| 3/18/2020 | Sold | $135,000-2.9%$140/sqft |
Source: | ||
| 2/18/2020 | Pending sale | $139,000$144/sqft |
Source: RE/MAX of Naperville #10629389 Report a problem | ||
| 2/6/2020 | Listed for sale | $139,000+20.9%$144/sqft |
Source: RE/MAX of Naperville #10629389 Report a problem | ||
Public tax history
| Year | Property taxes | Tax assessment |
|---|---|---|
| 2024 | $3,439 +5.6% | $63,101 +11.3% |
| 2023 | $3,256 +8.1% | $56,700 +13.2% |
| 2022 | $3,012 +3.6% | $50,070 +3.7% |
Find assessor info on the county website
Neighborhood: 60563
Nearby schools
GreatSchools rating
- 7/10Brookdale Elementary SchoolGrades: K-5Distance: 0.3 mi
- 7/10Thayer J Hill Middle SchoolGrades: 6-8Distance: 0.6 mi
- 10/10Metea Valley High SchoolGrades: 9-12Distance: 2.5 mi
Schools provided by the listing agent
- High: Metea Valley High School
- District: 204
Source: MRED as distributed by MLS GRID. This data may not be complete. We recommend contacting the local school district to confirm school assignments for this home.
Get a cash offer in 3 minutes
Find out how much your home could sell for in as little as 3 minutes with a no-obligation cash offer.
Estimated market value$229,400
Get a cash offer in 3 minutes
Find out how much your home could sell for in as little as 3 minutes with a no-obligation cash offer.
Estimated market value
$229,400


