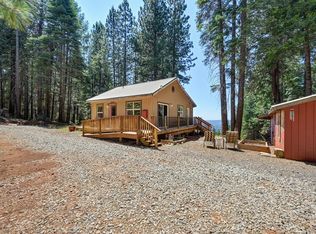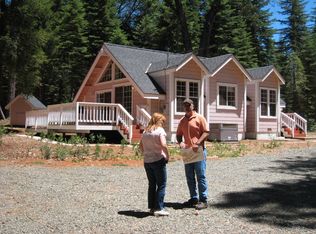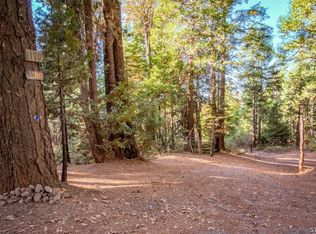Closed
$109,500
1300 Moody Ridge Rd, Alta, CA 95701
4beds
1,984sqft
Single Family Residence
Built in 2004
9.8 Acres Lot
$541,200 Zestimate®
$55/sqft
$2,885 Estimated rent
Home value
$541,200
$498,000 - $590,000
$2,885/mo
Zestimate® history
Loading...
Owner options
Explore your selling options
What's special
Discover the charm of 1300 Moody Ridge Rd in Alta, CA, a 4-bed, 2-bath home offering 1984 sq ft of well-designed living space. Revel in the stunning Sierra views from the spacious deck and bright living areas. This move-in ready home boasts modern finishes, an open floor plan, and abundant natural light. The large workshop provides excellent space for hobbies or storage, while the additional building pad offers potential for expansion. Situated in a tranquil setting, this property combines comfort and convenience with easy access to outdoor recreation and local amenities. Experience the unique blend of serene living and practical features this home has to offer. Come take a look today and see for yourself the beauty all this property has to offer. Seller's willing to look over all offers.
Zillow last checked: 8 hours ago
Listing updated: August 20, 2024 at 12:20am
Listed by:
Halley Bulger DRE #01762457 530-500-6099,
eXp Realty of California Inc,
Valary Jennings DRE #01997863 916-659-6014,
eXp Realty of California Inc
Bought with:
Non-MLS Office
Source: MetroList Services of CA,MLS#: 224077619Originating MLS: MetroList Services, Inc.
Facts & features
Interior
Bedrooms & bathrooms
- Bedrooms: 4
- Bathrooms: 2
- Full bathrooms: 2
Primary bedroom
- Features: Ground Floor, Walk-In Closet, Outside Access
Dining room
- Features: Breakfast Nook
Kitchen
- Features: Butlers Pantry, Tile Counters
Heating
- Central
Cooling
- Ceiling Fan(s), Central Air
Appliances
- Included: Free-Standing Gas Oven, Built-In Refrigerator, Trash Compactor, Dishwasher, Microwave
- Laundry: Cabinets, Inside Room
Features
- Flooring: Linoleum, Tile
- Number of fireplaces: 1
- Fireplace features: Living Room
Interior area
- Total interior livable area: 1,984 sqft
Property
Parking
- Total spaces: 4
- Parking features: 24'+ Deep Garage, Boat, Detached
- Garage spaces: 4
Features
- Stories: 1
- Exterior features: Boat Storage
- Has spa: Yes
- Spa features: Bath
Lot
- Size: 9.80 Acres
- Features: Private, Landscape Front
Details
- Additional structures: RV/Boat Storage, Shed(s), Workshop, Outbuilding
- Parcel number: 063430049000
- Zoning description: Rf
- Special conditions: Standard
Construction
Type & style
- Home type: SingleFamily
- Architectural style: Ranch
- Property subtype: Single Family Residence
Materials
- Frame
- Foundation: Raised
- Roof: Metal
Condition
- Year built: 2004
Utilities & green energy
- Sewer: Septic Connected
- Water: Well
- Utilities for property: Propane Tank Leased, Electric
Community & neighborhood
Location
- Region: Alta
Price history
| Date | Event | Price |
|---|---|---|
| 4/25/2025 | Sold | $109,500-80.1%$55/sqft |
Source: Public Record Report a problem | ||
| 8/15/2024 | Sold | $550,000+0.2%$277/sqft |
Source: MetroList Services of CA #224077619 Report a problem | ||
| 7/17/2024 | Pending sale | $549,000$277/sqft |
Source: MetroList Services of CA #224077619 Report a problem | ||
| 7/16/2024 | Listed for sale | $549,000+133.6%$277/sqft |
Source: MetroList Services of CA #224077619 Report a problem | ||
| 3/1/2013 | Sold | $235,000-23%$118/sqft |
Source: Public Record Report a problem | ||
Public tax history
| Year | Property taxes | Tax assessment |
|---|---|---|
| 2025 | $5,676 +84.9% | $550,000 +93.9% |
| 2024 | $3,069 +1.5% | $283,699 +2% |
| 2023 | $3,023 +1.8% | $278,138 +2% |
Find assessor info on the county website
Neighborhood: 95701
Nearby schools
GreatSchools rating
- 5/10Alta-Dutch Flat Elementary SchoolGrades: K-8Distance: 1.6 mi
- 9/10Colfax High SchoolGrades: 9-12Distance: 9.6 mi
Get a cash offer in 3 minutes
Find out how much your home could sell for in as little as 3 minutes with a no-obligation cash offer.
Estimated market value$541,200
Get a cash offer in 3 minutes
Find out how much your home could sell for in as little as 3 minutes with a no-obligation cash offer.
Estimated market value
$541,200


