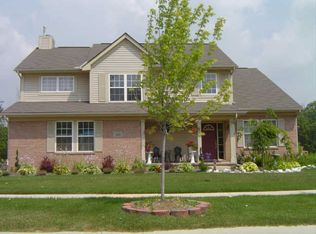Sold
$350,000
1300 N Beck Rd, Canton, MI 48187
5beds
2,264sqft
Single Family Residence
Built in 1936
0.77 Acres Lot
$350,400 Zestimate®
$155/sqft
$3,026 Estimated rent
Home value
$350,400
$319,000 - $385,000
$3,026/mo
Zestimate® history
Loading...
Owner options
Explore your selling options
What's special
Welcome to this charming and fully updated ranch home nestled in a highly desireable subdivision with no HOA restrictions. Sitting on a spacious .77-acre lot. This home has seen numberous updates between 2023 and 2025, making it truly move-in ready. Improvements include new siding, new roof, a welcoming new front porch and deck, as well as fresh paint throughout. Inside, enjoy the feel of a brand new space with a completely remodeled kitchen with new appliances. Updated primary bathroom, new carpet and flooring, and almost all new windows bringing in an abundance of light with vaulted ceilings. Additional upgrades include blown-in insulation to improve efficiency and comfort year-round.
Zillow last checked: 8 hours ago
Listing updated: November 20, 2025 at 12:28pm
Listed by:
Yessica Frutos-Mercado 517-215-3018,
Xsell Realty
Bought with:
Youa Hang
Unknown Agency
Source: MichRIC,MLS#: 25040386
Facts & features
Interior
Bedrooms & bathrooms
- Bedrooms: 5
- Bathrooms: 2
- Full bathrooms: 2
- Main level bedrooms: 5
Primary bedroom
- Level: Main
- Area: 143
- Dimensions: 11.00 x 13.00
Bedroom 2
- Level: Main
- Area: 154
- Dimensions: 11.00 x 14.00
Bedroom 3
- Level: Main
- Area: 154
- Dimensions: 11.00 x 14.00
Bedroom 4
- Level: Main
- Area: 143
- Dimensions: 11.00 x 13.00
Bedroom 5
- Level: Main
- Area: 72
- Dimensions: 8.00 x 9.00
Primary bathroom
- Level: Main
Bathroom 2
- Level: Main
Kitchen
- Level: Main
- Area: 117
- Dimensions: 9.00 x 13.00
Living room
- Level: Main
- Area: 144
- Dimensions: 12.00 x 12.00
Heating
- Forced Air
Cooling
- Central Air
Appliances
- Included: Dishwasher, Dryer, Microwave, Range, Refrigerator, Washer
- Laundry: Main Level
Features
- Basement: Crawl Space
- Has fireplace: No
Interior area
- Total structure area: 2,264
- Total interior livable area: 2,264 sqft
Property
Parking
- Total spaces: 2
- Parking features: Garage Faces Side, Garage Door Opener, Attached
- Garage spaces: 2
Features
- Stories: 1
Lot
- Size: 0.77 Acres
- Dimensions: 167 x 262
- Features: Corner Lot
Details
- Parcel number: 71062990023702
Construction
Type & style
- Home type: SingleFamily
- Architectural style: Ranch
- Property subtype: Single Family Residence
Materials
- Vinyl Siding
Condition
- New construction: No
- Year built: 1936
Utilities & green energy
- Sewer: Public Sewer
- Water: Well
- Utilities for property: Natural Gas Connected
Community & neighborhood
Location
- Region: Canton
- Subdivision: Cherry Knoll Estates
Other
Other facts
- Listing terms: Cash,FHA,VA Loan,Conventional
- Road surface type: Paved
Price history
| Date | Event | Price |
|---|---|---|
| 11/20/2025 | Sold | $350,000-2.8%$155/sqft |
Source: | ||
| 10/31/2025 | Contingent | $360,000$159/sqft |
Source: | ||
| 10/28/2025 | Price change | $360,000-5.3%$159/sqft |
Source: | ||
| 9/24/2025 | Listed for sale | $380,000$168/sqft |
Source: | ||
| 8/29/2025 | Listing removed | $380,000$168/sqft |
Source: | ||
Public tax history
| Year | Property taxes | Tax assessment |
|---|---|---|
| 2025 | -- | $165,900 +20.7% |
| 2024 | -- | $137,400 +4.3% |
| 2023 | -- | $131,700 +0.4% |
Find assessor info on the county website
Neighborhood: 48187
Nearby schools
GreatSchools rating
- 6/10Hoben Elementary SchoolGrades: K-5Distance: 1.3 mi
- 6/10Discovery Middle SchoolGrades: 6-8Distance: 1.4 mi
- 9/10Plymouth High SchoolGrades: 6-12Distance: 2.2 mi
Get a cash offer in 3 minutes
Find out how much your home could sell for in as little as 3 minutes with a no-obligation cash offer.
Estimated market value$350,400
Get a cash offer in 3 minutes
Find out how much your home could sell for in as little as 3 minutes with a no-obligation cash offer.
Estimated market value
$350,400
