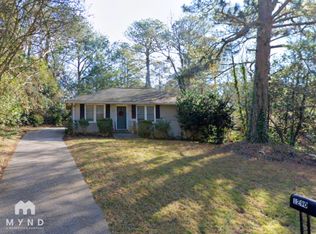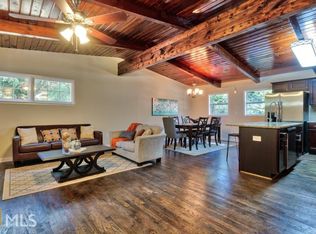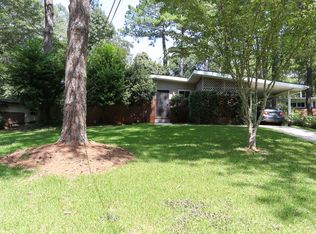One level living in a 4 sided brick home. New paint and ready to move in. Master suite with walk in closet and separate bath. Total 3 bedrooms and two baths. Master suite is off the living room with other bedrooms towards back of home with hall bath and laundry closet handy for all bedrooms. Large metal shed out back that is 18 x 24. Quiet neighborhood. Close to loads of shopping and Dekalb Farmer's Market. Quick drive to Emory, CDC or even downtown Atlanta. Roof 10 years old, Air condensor 10 years old Furnace 4 years old.Double pane windows. Large front yard with lots of wonderful flowers in flower beds lined with large rock. The bedrooms are all oversized for the neighborhood. All windows have been replaced with double pane. Roof is only 10 years old.
This property is off market, which means it's not currently listed for sale or rent on Zillow. This may be different from what's available on other websites or public sources.


