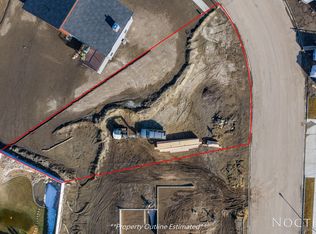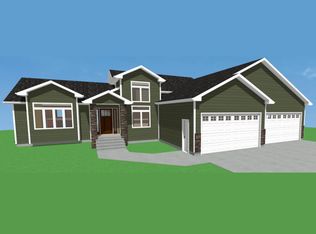1300 Round Top Rd, Bismarck, ND 58503 is a single family home that contains 2,639 sq ft and was built in 2019. It contains 5 bedrooms and 3 bathrooms.
The Zestimate for this house is $595,500. The Rent Zestimate for this home is $3,113/mo.
Sold
Street View
Price Unknown
1300 Round Top Rd, Bismarck, ND 58503
5beds
2,639sqft
SingleFamily
Built in 2019
0.29 Acres Lot
$595,500 Zestimate®
$--/sqft
$3,113 Estimated rent
Home value
$595,500
$542,000 - $655,000
$3,113/mo
Zestimate® history
Loading...
Owner options
Explore your selling options
What's special
Facts & features
Interior
Bedrooms & bathrooms
- Bedrooms: 5
- Bathrooms: 3
- Full bathrooms: 3
Heating
- Forced air, Gas
Cooling
- Central
Appliances
- Included: Dishwasher, Dryer, Garbage disposal, Microwave, Range / Oven, Refrigerator, Washer
Features
- Flooring: Carpet, Hardwood
- Basement: Finished
- Has fireplace: Yes
Interior area
- Total interior livable area: 2,639 sqft
Property
Parking
- Parking features: Garage - Attached, Off-street, On-street
Features
- Exterior features: Shingle, Brick, Metal
- Has view: Yes
- View description: Territorial, City
Lot
- Size: 0.29 Acres
Details
- Parcel number: 1443004025
Construction
Type & style
- Home type: SingleFamily
Materials
- Roof: Asphalt
Condition
- Year built: 2019
Community & neighborhood
Location
- Region: Bismarck
Price history
| Date | Event | Price |
|---|---|---|
| 10/17/2025 | Sold | -- |
Source: Public Record Report a problem | ||
| 8/13/2025 | Pending sale | $619,000$235/sqft |
Source: Owner Report a problem | ||
| 7/24/2025 | Price change | $619,000-0.1%$235/sqft |
Source: Owner Report a problem | ||
| 6/25/2025 | Price change | $619,900-4.6%$235/sqft |
Source: Owner Report a problem | ||
| 6/10/2025 | Listed for sale | $649,900$246/sqft |
Source: Owner Report a problem | ||
Public tax history
| Year | Property taxes | Tax assessment |
|---|---|---|
| 2024 | $7,631 +1.8% | $237,000 +6.4% |
| 2023 | $7,496 +5.6% | $222,800 +1.7% |
| 2022 | $7,098 +5.9% | $219,050 +10.2% |
Find assessor info on the county website
Neighborhood: 58503
Nearby schools
GreatSchools rating
- 9/10Elk Ridge Elementary SchoolGrades: K-5Distance: 0.7 mi
- 7/10Horizon Middle SchoolGrades: 6-8Distance: 0.8 mi
- 9/10Century High SchoolGrades: 9-12Distance: 1.8 mi

