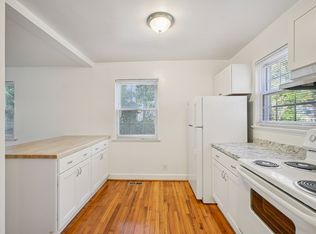Sold for $400,000
$400,000
1300 Ruffin St, Durham, NC 27701
3beds
1,016sqft
Single Family Residence, Residential
Built in 1946
8,712 Square Feet Lot
$399,900 Zestimate®
$394/sqft
$1,825 Estimated rent
Home value
$399,900
$380,000 - $420,000
$1,825/mo
Zestimate® history
Loading...
Owner options
Explore your selling options
What's special
Charming Trinity Park Home with Tons of Potential in a Dream Location Nestled on a quiet, private street in the highly sought-after Trinity Park neighborhood, this delightful 3-bedroom, 1-bathroom home is full of character and ready for your personal updates. With solid bones and an updated bathroom featuring a tub/shower combo, this home offers the perfect opportunity to create your dream space in one of the area's most desirable communities. Step inside to a cozy living room anchored by a wood-burning fireplace insert, ideal for relaxing evenings at home. A separate dining room, flooded with beautiful natural light, opens into a quaint kitchen with direct access to the spacious and private backyard—perfect for gardening, entertaining, or simply enjoying the outdoors. Each of the three charming bedrooms offers a peaceful retreat, while updated wall-unit heating and cooling systems allow for customizable comfort in every room and increased energy efficiency. One of the best features of this home is its unbeatable location. Walkable to top-rated schools, vibrant downtown Durham, the Durham Farmers Market, Duke University and Hospital, scenic parks and walking trails, Ninth Street, and countless local restaurants, venues, and community events—this location truly offers the best of Durham living right at your doorstep. Please note: A portion of the back corner of the lot falls within a flood zone, so flood insurance is required. This is a rare opportunity to own in Trinity Park and bring your vision to life. Whether you're looking to update or reimagine, this home is ready for your creativity and style!
Zillow last checked: 8 hours ago
Listing updated: December 30, 2025 at 07:52am
Listed by:
Emilie Morgan 919-604-0706,
Marie Austin Realty Co.
Bought with:
Joan Austin, 28248
Marie Austin Realty Co.
Source: Doorify MLS,MLS#: 10108102
Facts & features
Interior
Bedrooms & bathrooms
- Bedrooms: 3
- Bathrooms: 1
- Full bathrooms: 1
Heating
- Fireplace Insert, Humidity Control, Zoned, See Remarks
Cooling
- Humidity Control, Multi Units, Wall Unit(s)
Appliances
- Included: Electric Oven, Electric Range, Refrigerator
Features
- Flooring: Hardwood, Tile
- Basement: Crawl Space
- Number of fireplaces: 1
- Fireplace features: Family Room, Insert, Wood Burning
Interior area
- Total structure area: 1,016
- Total interior livable area: 1,016 sqft
- Finished area above ground: 1,016
- Finished area below ground: 0
Property
Parking
- Total spaces: 2
Features
- Levels: One
- Stories: 1
- Has view: Yes
Lot
- Size: 8,712 sqft
Details
- Parcel number: 04
- Special conditions: Standard
Construction
Type & style
- Home type: SingleFamily
- Architectural style: Traditional
- Property subtype: Single Family Residence, Residential
Materials
- Aluminum Siding
- Foundation: Combination
- Roof: Shingle
Condition
- New construction: No
- Year built: 1946
Utilities & green energy
- Sewer: Public Sewer
- Water: Public
Community & neighborhood
Location
- Region: Durham
- Subdivision: Not in a Subdivision
Price history
| Date | Event | Price |
|---|---|---|
| 12/29/2025 | Sold | $400,000-4.8%$394/sqft |
Source: | ||
| 11/29/2025 | Pending sale | $420,000$413/sqft |
Source: | ||
| 7/30/2025 | Price change | $420,000-6.7%$413/sqft |
Source: | ||
| 7/11/2025 | Listed for sale | $450,000+168.7%$443/sqft |
Source: | ||
| 9/30/2014 | Sold | $167,500-4.3%$165/sqft |
Source: Public Record Report a problem | ||
Public tax history
| Year | Property taxes | Tax assessment |
|---|---|---|
| 2025 | $4,105 +75.7% | $414,099 +147.3% |
| 2024 | $2,336 +6.5% | $167,462 |
| 2023 | $2,194 +2.3% | $167,462 |
Find assessor info on the county website
Neighborhood: Trinity Park
Nearby schools
GreatSchools rating
- 9/10Club Boulevard ElementaryGrades: K-5Distance: 0.6 mi
- 5/10Brogden MiddleGrades: 6-8Distance: 0.9 mi
- 3/10Riverside High SchoolGrades: 9-12Distance: 4.4 mi
Schools provided by the listing agent
- Elementary: Durham - Club Blvd
- Middle: Durham - Brogden
- High: Durham - Riverside
Source: Doorify MLS. This data may not be complete. We recommend contacting the local school district to confirm school assignments for this home.
Get a cash offer in 3 minutes
Find out how much your home could sell for in as little as 3 minutes with a no-obligation cash offer.
Estimated market value$399,900
Get a cash offer in 3 minutes
Find out how much your home could sell for in as little as 3 minutes with a no-obligation cash offer.
Estimated market value
$399,900
