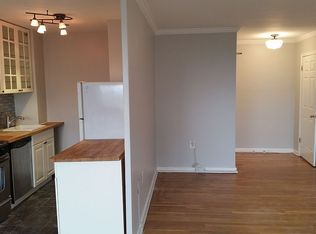Reduced! This renovated condo is located on Arlington Ridge. Yet, it is just steps to Amazon HQ2. Its open layout allows for lots of light in each room. The spacious living and dining area has nice Crystal City views. The updated kitchen includes new flooring, a new 2020 refrigerator, corian countertops, cabinets and under-mount cabinet lighting. Lots of extras, including the gorgeous hardwood flooring, ceiling fan in the bedroom, crown molding, newer closet doors and bath vanity. Don't miss the two hall closets--a linen and a coat closet. Fantastic location and area. Walkable to everything...Pentagon City Metro, Pentagon Row, Pentagon City Mall, parks, trails and more. This is the perfect area making this an ideal place to call home. The condo fee includes the utilities, parking, and the outdoor pool.
This property is off market, which means it's not currently listed for sale or rent on Zillow. This may be different from what's available on other websites or public sources.
