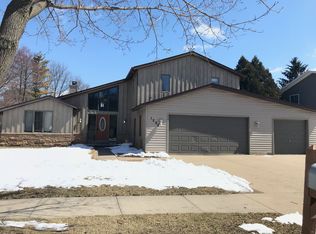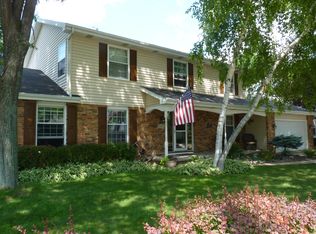Sold
$399,000
1300 S Irma St, Appleton, WI 54915
4beds
2,684sqft
Single Family Residence
Built in 1978
9,147.6 Square Feet Lot
$403,100 Zestimate®
$149/sqft
$3,202 Estimated rent
Home value
$403,100
$375,000 - $431,000
$3,202/mo
Zestimate® history
Loading...
Owner options
Explore your selling options
What's special
BEAUTIFULLY maintained and thoughtfully updated is what you'll find when you enter this immaculate 4 bedroom, 2-1/2 bath home. Maple hardwood floors span throughout the first floor. A sunfilled living room and cozy family room with/gas fireplace that opens to the kitchen w/breakfast bar, custom cabinets and a built in buffet. AND then there's the lower level family room w/egress window and a bonus room! Tons of storage! ENJOY a meal on the stamped concrete patio in the private backyard with amazing perennial gardens! Perfectly located near parks, schools, and all of today's modern conveniences. A home ready to embrace its next chapter! 72 hours binding acceptance.
Zillow last checked: 8 hours ago
Listing updated: September 30, 2025 at 03:29am
Listed by:
Patty Milka 920-636-6418,
Think Hallmark Real Estate
Bought with:
Jodie Schenk
Schenk Realty, LLC
Source: RANW,MLS#: 50311838
Facts & features
Interior
Bedrooms & bathrooms
- Bedrooms: 4
- Bathrooms: 3
- Full bathrooms: 2
- 1/2 bathrooms: 1
Bedroom 1
- Level: Upper
- Dimensions: 12x14
Bedroom 2
- Level: Upper
- Dimensions: 11x13
Bedroom 3
- Level: Upper
- Dimensions: 10x13
Bedroom 4
- Level: Upper
- Dimensions: 9x11
Dining room
- Level: Main
- Dimensions: 7x9
Family room
- Level: Main
- Dimensions: 13x20
Formal dining room
- Level: Main
- Dimensions: 10x12
Kitchen
- Level: Main
- Dimensions: 9x15
Living room
- Level: Main
- Dimensions: 13x22
Other
- Description: Rec Room
- Level: Lower
- Dimensions: 12x30
Other
- Description: Bonus Room
- Level: Lower
- Dimensions: 10x14
Other
- Description: Foyer
- Level: Main
- Dimensions: 7x10
Heating
- Forced Air, In Floor Heat
Cooling
- Forced Air, Central Air
Appliances
- Included: Dishwasher, Disposal, Dryer, Range, Refrigerator, Washer
Features
- At Least 1 Bathtub, Breakfast Bar, Cable Available, High Speed Internet, Pantry, Walk-In Closet(s), Walk-in Shower, Formal Dining
- Flooring: Wood/Simulated Wood Fl
- Basement: Full,Full Sz Windows Min 20x24,Sump Pump,Partial Fin. Contiguous
- Number of fireplaces: 1
- Fireplace features: One, Gas
Interior area
- Total interior livable area: 2,684 sqft
- Finished area above ground: 2,184
- Finished area below ground: 500
Property
Parking
- Total spaces: 2
- Parking features: Attached
- Attached garage spaces: 2
Accessibility
- Accessibility features: Level Lot, Low Pile Or No Carpeting
Features
- Patio & porch: Patio
Lot
- Size: 9,147 sqft
- Features: Sidewalk
Details
- Parcel number: 314537300
- Zoning: Residential
- Special conditions: Arms Length
Construction
Type & style
- Home type: SingleFamily
- Property subtype: Single Family Residence
Materials
- Brick, Vinyl Siding
- Foundation: Block
Condition
- New construction: No
- Year built: 1978
Utilities & green energy
- Sewer: Public Sewer
- Water: Public
Green energy
- Energy efficient items: Windows
Community & neighborhood
Location
- Region: Appleton
Price history
| Date | Event | Price |
|---|---|---|
| 12/17/2025 | Sold | $399,000$149/sqft |
Source: Public Record Report a problem | ||
| 9/26/2025 | Sold | $399,000$149/sqft |
Source: RANW #50311838 Report a problem | ||
| 9/23/2025 | Pending sale | $399,000$149/sqft |
Source: | ||
| 9/8/2025 | Contingent | $399,000$149/sqft |
Source: | ||
| 9/4/2025 | Listed for sale | $399,000$149/sqft |
Source: | ||
Public tax history
| Year | Property taxes | Tax assessment |
|---|---|---|
| 2024 | $4,320 -4.8% | $296,200 |
| 2023 | $4,536 -1.8% | $296,200 +32.8% |
| 2022 | $4,619 +0.2% | $223,000 |
Find assessor info on the county website
Neighborhood: 54915
Nearby schools
GreatSchools rating
- 6/10Johnston Elementary SchoolGrades: PK-6Distance: 0.2 mi
- 2/10Madison Middle SchoolGrades: 7-8Distance: 1.4 mi
- 5/10East High SchoolGrades: 9-12Distance: 0.4 mi
Get pre-qualified for a loan
At Zillow Home Loans, we can pre-qualify you in as little as 5 minutes with no impact to your credit score.An equal housing lender. NMLS #10287.

