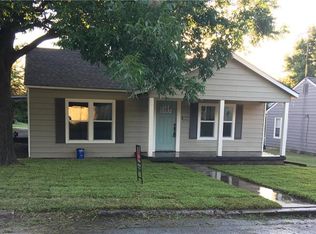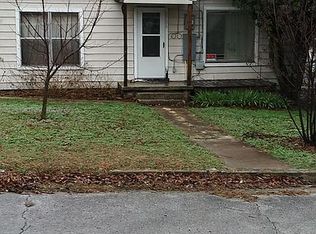Sold
Price Unknown
1300 S Trinity St, Decatur, TX 76234
3beds
1,400sqft
Single Family Residence
Built in 1940
10,105.92 Square Feet Lot
$280,300 Zestimate®
$--/sqft
$1,894 Estimated rent
Home value
$280,300
$247,000 - $320,000
$1,894/mo
Zestimate® history
Loading...
Owner options
Explore your selling options
What's special
Charming Remodeled Beautiful Home, Just steps from the Historical Downtown Square. This Adorable maintenance free home, boasts of 3 large bedrooms, each with walk in closets, split master, and 2 full baths. Open living concept, brings the family, close and enjoying time together. Wood Faux window blinds give the added touch, to the flow and coziness of this one of a kind home. Kitchen updated in 2023, HVAC in 2022, Roof in 2022, Bathroom in 2025. The treed oversized corner lot holds a storage workshop building, plus a Beautiful 2 level, deck. Level 1 is approx 12X14 and covered while Level 2 is approx 11X18 and you can feel the warmth of the morning sun, all surrounded by 8 foot wood fence. The front porch invites you to sit and enjoy the view of your own sweet retreat. Wheather you want to Entertain inside or out, this home checks all the boxes. The Perfect Home for fist timers, or equally perfect for your retirement home. This home will be everything you've been dreaming of. This home can also be leased for $2200. per month.
Zillow last checked: 8 hours ago
Listing updated: November 06, 2025 at 06:43pm
Listed by:
Donna J. Wallace (325)330-2121,
Kersh Real Estate 325-330-2121
Bought with:
Lana Hamblin
Tomie Fox Real Estate Group
Source: NTREIS,MLS#: 20998269
Facts & features
Interior
Bedrooms & bathrooms
- Bedrooms: 3
- Bathrooms: 2
- Full bathrooms: 2
Primary bedroom
- Features: Ceiling Fan(s), En Suite Bathroom, Walk-In Closet(s)
- Level: First
- Dimensions: 14 x 15
Bedroom
- Features: Ceiling Fan(s), Split Bedrooms, Walk-In Closet(s)
- Level: First
- Dimensions: 13 x 11
Bedroom
- Features: Ceiling Fan(s), Walk-In Closet(s)
- Level: First
- Dimensions: 13 x 11
Primary bathroom
- Features: Built-in Features, Separate Shower
- Level: First
- Dimensions: 4 x 5
Dining room
- Level: First
- Dimensions: 11 x 8
Other
- Features: Built-in Features
- Level: First
- Dimensions: 5 x 7
Kitchen
- Features: Built-in Features, Granite Counters, Pantry
- Level: First
- Dimensions: 9 x 11
Laundry
- Features: Built-in Features, Linen Closet, Utility Sink
- Level: First
- Dimensions: 9 x 10
Living room
- Features: Ceiling Fan(s)
- Level: First
- Dimensions: 17 x 11
Heating
- Central, Electric
Cooling
- Central Air, Ceiling Fan(s), Electric
Appliances
- Included: Dishwasher, Electric Range, Electric Water Heater, Disposal, Microwave
Features
- Decorative/Designer Lighting Fixtures, Granite Counters, High Speed Internet, Open Floorplan, Pantry, Cable TV, Walk-In Closet(s), Wired for Sound
- Has basement: No
- Has fireplace: No
Interior area
- Total interior livable area: 1,400 sqft
Property
Parking
- Parking features: Driveway, On Street
- Has uncovered spaces: Yes
Features
- Levels: One
- Stories: 1
- Patio & porch: Covered, Deck
- Exterior features: Deck
- Pool features: None
- Fencing: Wood
Lot
- Size: 10,105 sqft
- Features: Back Yard, Corner Lot, Lawn, Many Trees
Details
- Parcel number: 756779
Construction
Type & style
- Home type: SingleFamily
- Architectural style: Craftsman,Traditional,Detached
- Property subtype: Single Family Residence
- Attached to another structure: Yes
Materials
- Foundation: Pillar/Post/Pier
Condition
- Year built: 1940
Utilities & green energy
- Sewer: Public Sewer
- Water: Public
- Utilities for property: Electricity Connected, Sewer Available, Separate Meters, Water Available, Cable Available
Community & neighborhood
Location
- Region: Decatur
- Subdivision: South Decatur
Other
Other facts
- Listing terms: Cash,Conventional,1031 Exchange,FHA,VA Loan
Price history
| Date | Event | Price |
|---|---|---|
| 1/7/2026 | Listing removed | $1,950$1/sqft |
Source: Zillow Rentals Report a problem | ||
| 11/26/2025 | Listed for rent | $1,950$1/sqft |
Source: Zillow Rentals Report a problem | ||
| 11/6/2025 | Sold | -- |
Source: NTREIS #20998269 Report a problem | ||
| 10/6/2025 | Contingent | $299,900$214/sqft |
Source: NTREIS #20998269 Report a problem | ||
| 9/23/2025 | Price change | $299,900-4.6%$214/sqft |
Source: NTREIS #20998269 Report a problem | ||
Public tax history
| Year | Property taxes | Tax assessment |
|---|---|---|
| 2025 | -- | $214,622 +10% |
| 2024 | $2,540 +14.4% | $195,111 +10% |
| 2023 | $2,219 | $177,374 +12.6% |
Find assessor info on the county website
Neighborhood: South Decatur
Nearby schools
GreatSchools rating
- 9/10Young Elementary SchoolGrades: PK-5Distance: 2.7 mi
- 5/10McCarroll Middle SchoolGrades: 6-8Distance: 0.9 mi
- 5/10Decatur High SchoolGrades: 9-12Distance: 0.9 mi
Schools provided by the listing agent
- Elementary: Carson
- Middle: Mccarroll
- High: Decatur
- District: Decatur ISD
Source: NTREIS. This data may not be complete. We recommend contacting the local school district to confirm school assignments for this home.
Get a cash offer in 3 minutes
Find out how much your home could sell for in as little as 3 minutes with a no-obligation cash offer.
Estimated market value$280,300
Get a cash offer in 3 minutes
Find out how much your home could sell for in as little as 3 minutes with a no-obligation cash offer.
Estimated market value
$280,300

