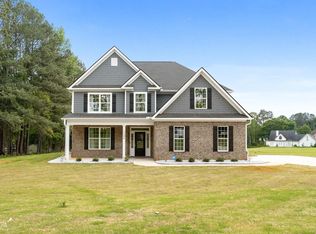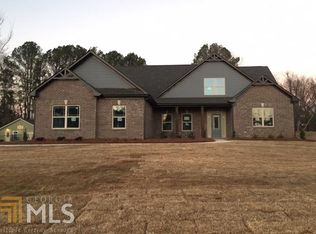Closed
$393,000
1300 Snapping Shoals Rd, McDonough, GA 30252
5beds
2,657sqft
Single Family Residence
Built in 2022
1.1 Acres Lot
$387,700 Zestimate®
$148/sqft
$2,797 Estimated rent
Home value
$387,700
$349,000 - $434,000
$2,797/mo
Zestimate® history
Loading...
Owner options
Explore your selling options
What's special
Welcome to this stunning 5-bedroom, 3-bathroom single-family home in sought-after McDonough, GA which offers the perfect blend of elegance, comfort, and modern convenience. Nestled in a peaceful, family-friendly neighborhood, this spacious home boasts over 2,500 square feet of living space, ideal for growing families or those who love to entertain. As you arrive, you're greeted by beautiful curb appeal, featuring a well-manicured lawn, a charming front porch, and a side two-car garage. The backyard is an oasis, offering plenty of space for a pool addition, outdoor gatherings and grilling, on an acre lot the possibilities are endless. Step inside to discover a bright, open-concept layout with high ceilings, beautiful flooring and stylish finishes throughout. Don't miss the bonus room with beautiful windows that floods the space with natural light, while the spacious family room features a cozy fireplace, creating a warm and inviting atmosphere. The gourmet kitchen is a chefCOs dream, complete with granite countertops, stainless steel appliances, beautiful white cabinetry, an island, and pantry with plenty of storage space. A main-level guest suite with an adjacent full bathroom is ideal for in-laws or visitors. This home offers a luxurious primary suite on the second level with a spa-like ensuite bathroom featuring dual vanities, a soaking tub, a separate glass-enclosed shower, and a walk-in closet. Three additional bedrooms provide ample space for family members, guests, or a home office. Located just minutes from excellent schools, shopping, dining, and I-75 for easy commuting, this home offers the perfect combination of luxury and convenience. DonCOt miss your chance to own this exceptional home in McDonough, GA!
Zillow last checked: 8 hours ago
Listing updated: May 06, 2025 at 07:08am
Listed by:
Charlene Thompson 470-262-9750,
Coldwell Banker Realty
Bought with:
Stephanie Cann, 401406
Keller Williams Realty Atlanta North
Source: GAMLS,MLS#: 10480858
Facts & features
Interior
Bedrooms & bathrooms
- Bedrooms: 5
- Bathrooms: 3
- Full bathrooms: 3
- Main level bathrooms: 1
- Main level bedrooms: 1
Kitchen
- Features: Breakfast Area, Breakfast Bar, Kitchen Island, Pantry
Heating
- Central, Forced Air
Cooling
- Ceiling Fan(s), Central Air
Appliances
- Included: Dishwasher, Disposal, Dryer, Microwave, Refrigerator, Washer
- Laundry: Upper Level
Features
- Double Vanity, Split Bedroom Plan, Tray Ceiling(s), Walk-In Closet(s)
- Flooring: Carpet
- Windows: Double Pane Windows
- Basement: None
- Number of fireplaces: 1
- Fireplace features: Factory Built, Family Room
- Common walls with other units/homes: No Common Walls
Interior area
- Total structure area: 2,657
- Total interior livable area: 2,657 sqft
- Finished area above ground: 2,657
- Finished area below ground: 0
Property
Parking
- Parking features: Attached, Garage, Garage Door Opener, Side/Rear Entrance
- Has attached garage: Yes
Features
- Levels: Two
- Stories: 2
- Body of water: None
Lot
- Size: 1.10 Acres
- Features: Level
Details
- Parcel number: 16501008092
Construction
Type & style
- Home type: SingleFamily
- Architectural style: Craftsman
- Property subtype: Single Family Residence
Materials
- Concrete
- Foundation: Slab
- Roof: Composition
Condition
- Resale
- New construction: No
- Year built: 2022
Utilities & green energy
- Sewer: Septic Tank
- Water: Public
- Utilities for property: Cable Available, Electricity Available, High Speed Internet, Phone Available, Water Available
Community & neighborhood
Security
- Security features: Smoke Detector(s)
Community
- Community features: Near Public Transport, Walk To Schools, Near Shopping
Location
- Region: Mcdonough
- Subdivision: None
HOA & financial
HOA
- Has HOA: No
- Services included: None
Other
Other facts
- Listing agreement: Exclusive Right To Sell
Price history
| Date | Event | Price |
|---|---|---|
| 5/1/2025 | Sold | $393,000-6.4%$148/sqft |
Source: | ||
| 4/9/2025 | Pending sale | $419,900$158/sqft |
Source: | ||
| 3/18/2025 | Listed for sale | $419,900-1.2%$158/sqft |
Source: | ||
| 3/13/2025 | Listing removed | $425,000$160/sqft |
Source: | ||
| 2/15/2025 | Price change | $425,000-2.3%$160/sqft |
Source: | ||
Public tax history
| Year | Property taxes | Tax assessment |
|---|---|---|
| 2024 | $6,347 +0.9% | $169,360 +3.3% |
| 2023 | $6,290 | $163,960 |
Find assessor info on the county website
Neighborhood: 30252
Nearby schools
GreatSchools rating
- 6/10Rock Spring Elementary SchoolGrades: PK-5Distance: 3.4 mi
- 5/10Ola Middle SchoolGrades: 6-8Distance: 2.8 mi
- 7/10Ola High SchoolGrades: 9-12Distance: 2.6 mi
Schools provided by the listing agent
- Elementary: Rock Spring
- Middle: Ola
- High: Ola
Source: GAMLS. This data may not be complete. We recommend contacting the local school district to confirm school assignments for this home.
Get a cash offer in 3 minutes
Find out how much your home could sell for in as little as 3 minutes with a no-obligation cash offer.
Estimated market value$387,700
Get a cash offer in 3 minutes
Find out how much your home could sell for in as little as 3 minutes with a no-obligation cash offer.
Estimated market value
$387,700

