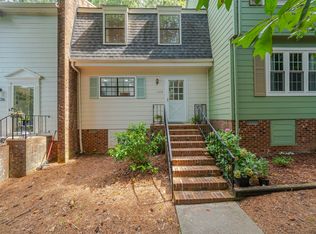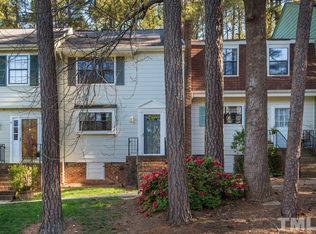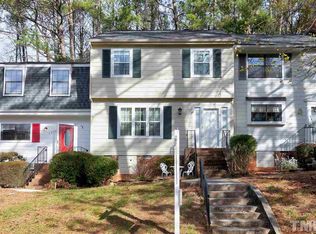LOCATION, LOCATION! End Unit Town Home in the heart of N. Raleigh near North Hills/ Midtown! Enjoy peaceful wooded views from the screen porch! Eat-In Kitchen opens to Formal Dining Room and Living Room w/ gas log fireplace for cozy entertaining. Main Floor Laundry/ Utility Closet. Storage in attic. Additional GUEST PARKING available nearby. ALL NEW INTERIOR PAINT, CARPET, VINYL, LIGHT FIXTURES. Ready for your personal touches! Investors and Buyers welcome! Call listing agent for more details.
This property is off market, which means it's not currently listed for sale or rent on Zillow. This may be different from what's available on other websites or public sources.


