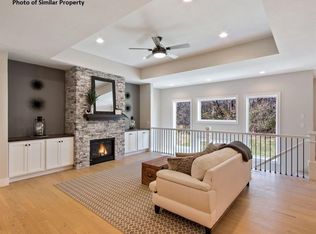Sold for $505,000
$505,000
1300 Tramore Rd, Marion, IA 52302
4beds
2,737sqft
Single Family Residence
Built in 2019
0.37 Acres Lot
$511,200 Zestimate®
$185/sqft
$3,079 Estimated rent
Home value
$511,200
$475,000 - $547,000
$3,079/mo
Zestimate® history
Loading...
Owner options
Explore your selling options
What's special
Can you say, "CUSTOM" any louder? This incredible Marion Ranch has it written all over. From the luxury appliances to the detailed finish work, there was truly no stone left unturned. Pull your vehicle into your 3 stall heated garage complete with epoxy flooring and feel great knowing your vehicle is outside of Iowa's unpredictable weather. Head into the oversized drop zone that flows directly into your kitchen and dining space. You will notice the beautiful hardwoods throughout. With a built in table, hosting events will be easy! This split bedroom layout offers privacy in the primary and to your guests. Off the dining room, the primary suite has custom woodworking, a generous primary ensuite bathroom and walk in closet. Oversized windows bring in plenty of light. The main level is complete with two additional rooms and spare bathroom. You won't be able to miss the kitchen with a spacious pantry and plenty of storage space. Perfect for the family cook. Head downstairs to a HUGE bonus space, additional bedroom and full bathroom. With plenty of storage, you wont just be shouting, "CUSTOM" ... You will be shouting, "I AM HOME".
Zillow last checked: 8 hours ago
Listing updated: June 02, 2025 at 08:34am
Listed by:
Tyler Lautke 319-491-5446,
Realty87
Bought with:
Jonathan Sladek
Realty87
Source: CRAAR, CDRMLS,MLS#: 2501059 Originating MLS: Cedar Rapids Area Association Of Realtors
Originating MLS: Cedar Rapids Area Association Of Realtors
Facts & features
Interior
Bedrooms & bathrooms
- Bedrooms: 4
- Bathrooms: 3
- Full bathrooms: 3
Other
- Level: First
Heating
- Forced Air, Gas
Cooling
- Central Air
Appliances
- Included: Dryer, Dishwasher, Disposal, Gas Water Heater, Microwave, Range, Refrigerator, Range Hood, Washer
Features
- Eat-in Kitchen, Kitchen/Dining Combo, Bath in Primary Bedroom, Main Level Primary, Vaulted Ceiling(s)
- Basement: Full,Concrete
- Has fireplace: Yes
- Fireplace features: Electric, Insert, Living Room
Interior area
- Total interior livable area: 2,737 sqft
- Finished area above ground: 1,977
- Finished area below ground: 760
Property
Parking
- Total spaces: 3
- Parking features: Attached, Garage, Garage Door Opener
- Attached garage spaces: 3
Features
- Patio & porch: Patio
Lot
- Size: 0.37 Acres
- Dimensions: 100 x 160
Details
- Parcel number: 112315200300000
Construction
Type & style
- Home type: SingleFamily
- Architectural style: Ranch
- Property subtype: Single Family Residence
Materials
- Frame, Vinyl Siding
- Foundation: Poured
Condition
- New construction: No
- Year built: 2019
Details
- Builder name: JP Homes
Utilities & green energy
- Sewer: Public Sewer
- Water: Public
- Utilities for property: Cable Connected
Community & neighborhood
Location
- Region: Marion
Other
Other facts
- Listing terms: Cash,Conventional,FHA,VA Loan
Price history
| Date | Event | Price |
|---|---|---|
| 6/2/2025 | Sold | $505,000-0.6%$185/sqft |
Source: | ||
| 4/30/2025 | Pending sale | $508,000$186/sqft |
Source: | ||
| 4/24/2025 | Price change | $508,000-1.4%$186/sqft |
Source: | ||
| 3/26/2025 | Price change | $515,000-1%$188/sqft |
Source: | ||
| 2/18/2025 | Listed for sale | $520,000+8.3%$190/sqft |
Source: | ||
Public tax history
| Year | Property taxes | Tax assessment |
|---|---|---|
| 2024 | $9,228 +5.7% | $501,200 |
| 2023 | $8,730 +4.9% | $501,200 +24.6% |
| 2022 | $8,320 -0.6% | $402,300 |
Find assessor info on the county website
Neighborhood: 52302
Nearby schools
GreatSchools rating
- 6/10Echo Hill Elementary SchoolGrades: PK-4Distance: 0.6 mi
- 6/10Oak Ridge SchoolGrades: 7-8Distance: 0.4 mi
- 8/10Linn-Mar High SchoolGrades: 9-12Distance: 2 mi
Schools provided by the listing agent
- Elementary: Echo Hill
- Middle: Oak Ridge
- High: Linn Mar
Source: CRAAR, CDRMLS. This data may not be complete. We recommend contacting the local school district to confirm school assignments for this home.
Get pre-qualified for a loan
At Zillow Home Loans, we can pre-qualify you in as little as 5 minutes with no impact to your credit score.An equal housing lender. NMLS #10287.
Sell for more on Zillow
Get a Zillow Showcase℠ listing at no additional cost and you could sell for .
$511,200
2% more+$10,224
With Zillow Showcase(estimated)$521,424
