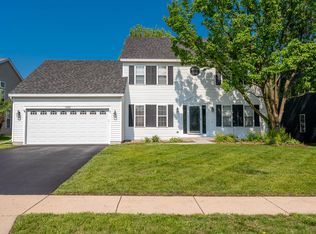Closed
$435,000
1300 Umbdenstock Rd, Elgin, IL 60123
4beds
2,739sqft
Single Family Residence
Built in 1994
-- sqft lot
$436,000 Zestimate®
$159/sqft
$3,888 Estimated rent
Home value
$436,000
$392,000 - $484,000
$3,888/mo
Zestimate® history
Loading...
Owner options
Explore your selling options
What's special
A picturesque waterfall greets you at this conveniently located family home on a large corner lot in a very attractive neighborhood. This home is ideal for entertaining and family life. Bonus rooms include an office/den, a sun room, an upstairs loft area and a large rec room in the basement. The huge back yard has a spacious deck and a big fire pit area for outdoor fun! There is loads of storage space in the basement and crawl space area. Check out all the recent upgrades - roof, siding, garage door, skylights, range/stove & microwave in 2023; all three baths remodeled in 2024; hardwood floors refinished, carpeting replaced and interior painted in 2025. This home is something special and is move-in ready!
Zillow last checked: 8 hours ago
Listing updated: July 13, 2025 at 01:01am
Listing courtesy of:
Brian Sloan 630-746-2323,
Sloan Realty
Bought with:
Maureen Ulbert
Charles Rutenberg Realty of IL
Source: MRED as distributed by MLS GRID,MLS#: 12286043
Facts & features
Interior
Bedrooms & bathrooms
- Bedrooms: 4
- Bathrooms: 3
- Full bathrooms: 2
- 1/2 bathrooms: 1
Primary bedroom
- Features: Flooring (Carpet), Bathroom (Full)
- Level: Second
- Area: 204 Square Feet
- Dimensions: 12X17
Bedroom 2
- Features: Flooring (Carpet)
- Level: Second
- Area: 110 Square Feet
- Dimensions: 10X11
Bedroom 3
- Features: Flooring (Carpet)
- Level: Second
- Area: 110 Square Feet
- Dimensions: 10X11
Bedroom 4
- Features: Flooring (Carpet)
- Level: Second
- Area: 100 Square Feet
- Dimensions: 10X10
Dining room
- Features: Flooring (Hardwood)
- Level: Main
- Area: 100 Square Feet
- Dimensions: 10X10
Family room
- Features: Flooring (Carpet)
- Level: Main
- Area: 240 Square Feet
- Dimensions: 12X20
Foyer
- Features: Flooring (Hardwood)
- Level: Main
- Area: 63 Square Feet
- Dimensions: 7X9
Other
- Features: Flooring (Hardwood)
- Level: Main
- Area: 108 Square Feet
- Dimensions: 9X12
Kitchen
- Features: Kitchen (Eating Area-Table Space, Pantry), Flooring (Hardwood)
- Level: Main
- Area: 210 Square Feet
- Dimensions: 10X21
Laundry
- Features: Flooring (Vinyl)
- Level: Main
- Area: 42 Square Feet
- Dimensions: 6X7
Living room
- Features: Flooring (Hardwood)
- Level: Main
- Area: 252 Square Feet
- Dimensions: 12X21
Loft
- Features: Flooring (Carpet)
- Level: Second
- Area: 240 Square Feet
- Dimensions: 12X20
Office
- Features: Flooring (Carpet)
- Level: Main
- Area: 120 Square Feet
- Dimensions: 10X12
Recreation room
- Features: Flooring (Carpet)
- Level: Basement
- Area: 480 Square Feet
- Dimensions: 16X30
Heating
- Natural Gas
Cooling
- Central Air
Appliances
- Included: Microwave, Dishwasher, Refrigerator, Washer, Dryer
- Laundry: Main Level, Gas Dryer Hookup, Electric Dryer Hookup
Features
- Cathedral Ceiling(s), Walk-In Closet(s), Pantry, Workshop
- Flooring: Hardwood
- Windows: Skylight(s)
- Basement: Partially Finished,Crawl Space,Storage Space,Partial
- Number of fireplaces: 1
- Fireplace features: Family Room
Interior area
- Total structure area: 0
- Total interior livable area: 2,739 sqft
Property
Parking
- Total spaces: 2
- Parking features: Asphalt, Garage Door Opener, On Site, Attached, Garage
- Attached garage spaces: 2
- Has uncovered spaces: Yes
Accessibility
- Accessibility features: No Disability Access
Features
- Stories: 2
- Patio & porch: Deck
- Exterior features: Fire Pit
- Fencing: Fenced
Lot
- Dimensions: 99X142X60X66X105
- Features: Corner Lot, Mature Trees
Details
- Parcel number: 0633127012
- Special conditions: None
Construction
Type & style
- Home type: SingleFamily
- Property subtype: Single Family Residence
Materials
- Vinyl Siding
Condition
- New construction: No
- Year built: 1994
Utilities & green energy
- Sewer: Public Sewer
- Water: Public
Community & neighborhood
Location
- Region: Elgin
- Subdivision: Woodbridge South
HOA & financial
HOA
- Has HOA: Yes
- HOA fee: $100 annually
- Services included: None
Other
Other facts
- Listing terms: Conventional
- Ownership: Fee Simple
Price history
| Date | Event | Price |
|---|---|---|
| 7/11/2025 | Sold | $435,000-3.3%$159/sqft |
Source: | ||
| 6/27/2025 | Pending sale | $449,900$164/sqft |
Source: | ||
| 6/9/2025 | Contingent | $449,900$164/sqft |
Source: | ||
| 5/19/2025 | Price change | $449,900-2.2%$164/sqft |
Source: | ||
| 4/28/2025 | Price change | $459,900-2.1%$168/sqft |
Source: | ||
Public tax history
| Year | Property taxes | Tax assessment |
|---|---|---|
| 2024 | $11,372 +3.9% | $142,094 +10.7% |
| 2023 | $10,943 +7.8% | $128,371 +9.7% |
| 2022 | $10,150 +4% | $117,052 +7% |
Find assessor info on the county website
Neighborhood: 60123
Nearby schools
GreatSchools rating
- 5/10Fox Meadow Elementary SchoolGrades: PK-6Distance: 0.8 mi
- 7/10Kenyon Woods Middle SchoolGrades: 7-8Distance: 2.7 mi
- 6/10South Elgin High SchoolGrades: 9-12Distance: 2.6 mi
Schools provided by the listing agent
- District: 46
Source: MRED as distributed by MLS GRID. This data may not be complete. We recommend contacting the local school district to confirm school assignments for this home.
Get a cash offer in 3 minutes
Find out how much your home could sell for in as little as 3 minutes with a no-obligation cash offer.
Estimated market value$436,000
Get a cash offer in 3 minutes
Find out how much your home could sell for in as little as 3 minutes with a no-obligation cash offer.
Estimated market value
$436,000
