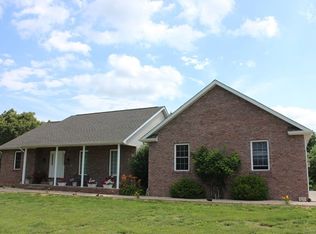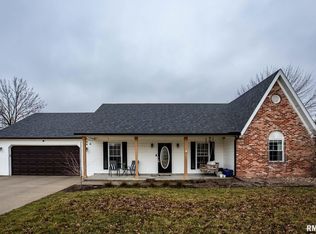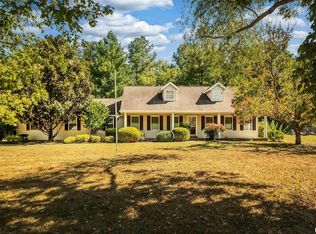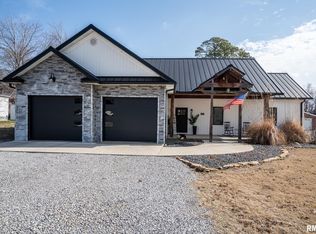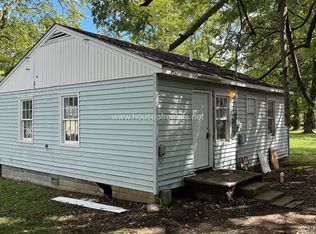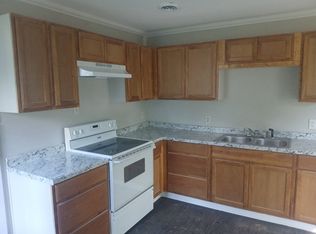Discover a rare opportunity to own this beautifully crafted 5-bedroom, 3.5-bathroom residence, perfectly situated on a serene lot. From thoughtfully integrated modern systems to timeless design, every detail of this home has been carefully curated to offer an unparalleled living experience. The home is equipped with an eco-friendly geo-thermal system, providing year-round comfort with impressive efficiency. Throughout the home, tile and hardwood floors lend warmth and sophistication, creating a seamless flow between spaces. A stunning double-sided fireplace connects the inviting living room to the serene primary suite, offering cozy ambiance from both rooms. The primary suite serves as a private retreat, complete with heated floors in both the bedroom and luxurious en suite bathroom -a refined touch you’ll appreciate year-round. Designed for both everyday living and elegant entertaining, the home offers a fully finished basement, ideal for recreation or additional guest accommodations. Step outside to a generous back deck overlooking a sparkling pool, framed by mature trees that provide beauty and privacy. For those who value space and versatility, the property includes a 2-car attached garage and a 3-car detached garage, complete with a full bathroom — an ideal space for car enthusiasts, hobbyists, or flexible workshop needs. This extraordinary property seamlessly blends contemporary amenities with natural surroundings, creating a home that is both functional and beautiful.
For sale
$459,000
1300 W Brewster Rd, Herrin, IL 62948
5beds
3,474sqft
Est.:
Single Family Residence, Residential
Built in 2003
1.01 Acres Lot
$-- Zestimate®
$132/sqft
$-- HOA
What's special
- 28 days |
- 1,136 |
- 45 |
Zillow last checked: 8 hours ago
Listing updated: January 23, 2026 at 12:02pm
Listed by:
Brytney Bundren 618-305-3700,
House 2 Home Realty
Source: RMLS Alliance,MLS#: PA1263457 Originating MLS: Peoria Area Association of Realtors
Originating MLS: Peoria Area Association of Realtors

Tour with a local agent
Facts & features
Interior
Bedrooms & bathrooms
- Bedrooms: 5
- Bathrooms: 4
- Full bathrooms: 3
- 1/2 bathrooms: 1
Bedroom 1
- Level: Main
- Dimensions: 13ft 11in x 14ft 4in
Bedroom 2
- Level: Main
- Dimensions: 11ft 3in x 10ft 3in
Bedroom 3
- Level: Main
- Dimensions: 12ft 4in x 11ft 1in
Bedroom 4
- Level: Basement
- Dimensions: 8ft 2in x 11ft 1in
Bedroom 5
- Level: Basement
- Dimensions: 10ft 1in x 11ft 1in
Other
- Area: 1494
Kitchen
- Level: Main
- Dimensions: 15ft 1in x 10ft 4in
Main level
- Area: 1980
Heating
- Geothermal
Features
- Basement: Finished,Full
- Number of fireplaces: 2
Interior area
- Total structure area: 1,980
- Total interior livable area: 3,474 sqft
Property
Parking
- Total spaces: 5
- Parking features: Attached, Detached
- Attached garage spaces: 5
- Details: Number Of Garage Remotes: 2
Lot
- Size: 1.01 Acres
- Dimensions: 241 x 192 x 242 x 168
- Features: Corner Lot, Wooded, Other
Details
- Parcel number: 0136200035
Construction
Type & style
- Home type: SingleFamily
- Architectural style: Other
- Property subtype: Single Family Residence, Residential
Materials
- Cedar, Vinyl Siding, Stone
- Roof: Shingle
Condition
- New construction: No
- Year built: 2003
Utilities & green energy
- Sewer: Public Sewer
- Water: Public
Community & HOA
Community
- Subdivision: None
Location
- Region: Herrin
Financial & listing details
- Price per square foot: $132/sqft
- Tax assessed value: $249,900
- Annual tax amount: $6,737
- Date on market: 1/22/2026
- Cumulative days on market: 449 days
Estimated market value
Not available
Estimated sales range
Not available
Not available
Price history
Price history
| Date | Event | Price |
|---|---|---|
| 1/20/2026 | Listed for sale | $459,000$132/sqft |
Source: | ||
| 1/13/2026 | Listing removed | $459,000$132/sqft |
Source: | ||
| 6/11/2025 | Listed for sale | $459,000$132/sqft |
Source: | ||
Public tax history
Public tax history
| Year | Property taxes | Tax assessment |
|---|---|---|
| 2023 | $6,738 +11.4% | $83,300 +13.5% |
| 2022 | $6,047 +5.3% | $73,390 +3.8% |
| 2021 | $5,744 +3.1% | $70,730 +5.9% |
| 2020 | $5,571 +5% | $66,820 |
| 2019 | $5,308 +2.7% | $66,820 |
| 2018 | $5,168 +2.3% | $66,820 |
| 2017 | $5,052 | $66,820 +5.6% |
| 2015 | $5,052 +4.8% | $63,290 |
| 2013 | $4,822 +24% | $63,290 |
| 2012 | $3,888 | $63,290 -5.3% |
| 2011 | -- | $66,830 |
| 2010 | -- | $66,830 |
| 2009 | -- | $66,830 |
| 2007 | -- | $66,830 |
| 2006 | -- | -- |
Find assessor info on the county website
BuyAbility℠ payment
Est. payment
$2,917/mo
Principal & interest
$2141
Property taxes
$776
Climate risks
Neighborhood: 62948
Nearby schools
GreatSchools rating
- NANorth Side Primary CenterGrades: PK-1Distance: 1.8 mi
- 6/10Herrin Middle SchoolGrades: 6-8Distance: 1.1 mi
- 7/10Herrin High SchoolGrades: 9-12Distance: 2 mi
Schools provided by the listing agent
- High: Herrin
Source: RMLS Alliance. This data may not be complete. We recommend contacting the local school district to confirm school assignments for this home.
