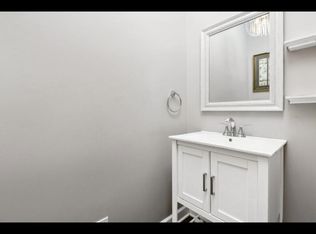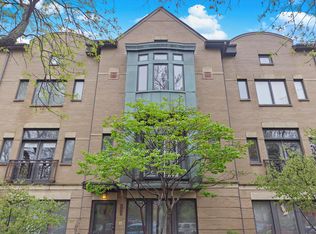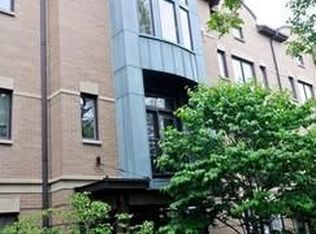Don't miss this stunning ~3300 sqft West Loop 4 bedroom, 3.5 bath corner townhouse! Custom built-ins and beautiful wide plank walnut floors throughout. The first floor features a full bath along with beautiful French doors that open to a large bedroom. The main floor consists of a spacious living/dining room with a gas fireplace, built in surround-sound, balcony overlooking neighboring Skinner Park, and half bath. The open kitchen features all stainless steel appliances, granite counters, breakfast bar, and kitchen island for ample seating options. Additional balcony off the kitchen with space for outdoor dining and grilling. The third-floor master retreat features a gas fireplace and luxurious en-suite bath with double vanity, steam shower w/ body sprays, oversized airtub and a beautiful customized walk-in dressing room featuring built-in storage and dresser drawers. The top level features a bonus living room leading to the roof deck, plus 4th bedroom and full bath for your guests! New heating/cooling systems. Huge 2 car attached, heated garage also w/tons of extra storage. Enjoy a stroll to the Block Y association's professionally landscaped courtyard and Koi pond. Great neighborhood across from Skinner Elementary School with all the great dining and entertainment the West Loop has to offer at your doorstep.
This property is off market, which means it's not currently listed for sale or rent on Zillow. This may be different from what's available on other websites or public sources.


