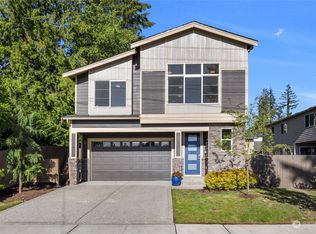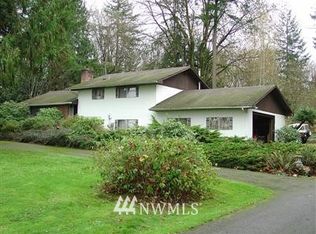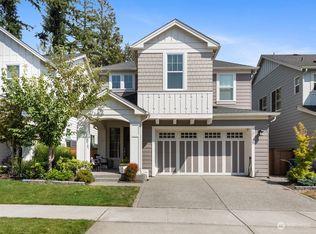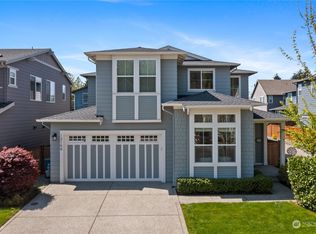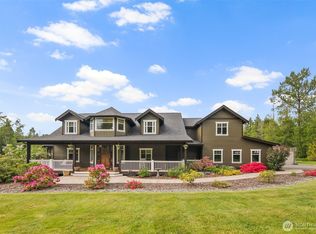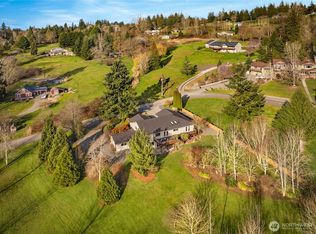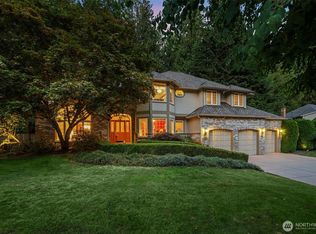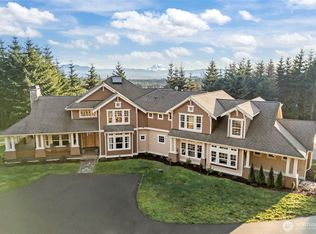VIEW 2.5 ACRES PRIVATE GATED 2-STORY. BRAZILIAN Hardwoods, Superb Woodworking Details, Gourmet Kitchen w/Slab Granite Countertops, Oversize Island, Double Pantries, Exceptional Cupboard/Counterspace, BUTLER PANTRY, WET BAR, WINE COOLER, Fabulous Primary w/Romantic Fireplace, Heated Bath Floors, Huge Closet, Bonus Room w/Sports Wet Bar, Surround Sound, 4-Bedroom + Den, Oversize 3-CAR Garage fits BIG Pickup, NEWER HEAT PUMP/AC, NEWER HOT WATER, ENTERTAINMENT DECK w/Heaters & Misters, DBLE-Sided Fireplace, TV, Sand Box, Storage Hatches, Top Rail 4/Table n/Unlimited Setting, TREX, Security System, LEAF GUARD gutters, POOL PLANS, HOT N COLD Exterior Faucets, $20,000 of Cypress Privacy Trees, Fully Fenced on 2.5 ACRES!
Active
Listed by: Windermere Real Estate/East
$1,599,000
13003 Roosevelt Road, Snohomish, WA 98290
4beds
3,932sqft
Est.:
Single Family Residence
Built in 2007
2.5 Acres Lot
$-- Zestimate®
$407/sqft
$-- HOA
What's special
Dble-sided fireplaceGourmet kitchenSuperb woodworking detailsStorage hatchesOversize islandWet barButler pantry
- 662 days |
- 1,051 |
- 37 |
Zillow last checked: 8 hours ago
Listing updated: February 18, 2026 at 03:05pm
Listed by:
Douglas P Buck Hoffman,
Windermere Real Estate/East
Source: NWMLS,MLS#: 2232728
Tour with a local agent
Facts & features
Interior
Bedrooms & bathrooms
- Bedrooms: 4
- Bathrooms: 3
- Full bathrooms: 2
- 1/2 bathrooms: 1
- Main level bathrooms: 1
Other
- Level: Main
Den office
- Level: Main
Dining room
- Level: Main
Entry hall
- Level: Main
Family room
- Level: Main
Kitchen with eating space
- Level: Main
Living room
- Level: Main
Heating
- Fireplace, 90%+ High Efficiency, Forced Air, Heat Pump, Propane
Cooling
- Central Air, Forced Air
Appliances
- Included: Dishwasher(s), Disposal, Dryer(s), Microwave(s), Refrigerator(s), Stove(s)/Range(s), Washer(s), Garbage Disposal, Water Heater: Propane, Water Heater Location: Garage
Features
- Bath Off Primary, Dining Room, High Tech Cabling, Walk-In Pantry
- Flooring: Ceramic Tile, Hardwood
- Doors: French Doors
- Windows: Dbl Pane/Storm Window
- Basement: None
- Number of fireplaces: 3
- Fireplace features: Gas, Main Level: 2, Upper Level: 1, Fireplace
Interior area
- Total structure area: 3,932
- Total interior livable area: 3,932 sqft
Video & virtual tour
Property
Parking
- Total spaces: 3
- Parking features: Driveway, Attached Garage, Off Street
- Has attached garage: Yes
- Covered spaces: 3
Features
- Levels: Two
- Stories: 2
- Entry location: Main
- Patio & porch: Bath Off Primary, Dbl Pane/Storm Window, Dining Room, Fireplace, Fireplace (Primary Bedroom), French Doors, High Tech Cabling, Security System, Vaulted Ceilings, Walk-In Closet(s), Walk-In Pantry, Water Heater, Wet Bar, Wired for Generator
Lot
- Size: 2.5 Acres
Details
- Parcel number: 28062600302800
- Special conditions: Standard
- Other equipment: Wired for Generator
Construction
Type & style
- Home type: SingleFamily
- Property subtype: Single Family Residence
Materials
- Cement/Concrete, Stone, Wood Siding, Wood Products
- Foundation: Poured Concrete
- Roof: Composition
Condition
- Year built: 2007
Utilities & green energy
- Electric: Company: SNOPUD
- Sewer: Septic Tank, Company: SEPTIC
- Water: Private, Company: Roosevelt Water Association
Community & HOA
Community
- Security: Security System
- Subdivision: Snohomish
Location
- Region: Monroe
Financial & listing details
- Price per square foot: $407/sqft
- Tax assessed value: $1,417,000
- Annual tax amount: $11,481
- Date on market: 5/5/2024
- Cumulative days on market: 664 days
- Listing terms: Conventional
- Inclusions: Dishwasher(s), Dryer(s), Garbage Disposal, Microwave(s), Refrigerator(s), Stove(s)/Range(s), Washer(s)
Estimated market value
Not available
Estimated sales range
Not available
$4,668/mo
Price history
Price history
| Date | Event | Price |
|---|---|---|
| 9/3/2025 | Price change | $1,599,000-15.8%$407/sqft |
Source: | ||
| 7/3/2025 | Price change | $1,900,000-5%$483/sqft |
Source: | ||
| 6/2/2025 | Price change | $2,000,000-9.1%$509/sqft |
Source: | ||
| 5/6/2024 | Listed for sale | $2,200,000+230.8%$560/sqft |
Source: | ||
| 2/26/2010 | Sold | $665,000-24%$169/sqft |
Source: | ||
| 10/30/2007 | Sold | $875,000$223/sqft |
Source: | ||
Public tax history
Public tax history
| Year | Property taxes | Tax assessment |
|---|---|---|
| 2024 | $14,234 +13.7% | $1,417,000 +13% |
| 2023 | $12,522 +9.1% | $1,254,400 -1.3% |
| 2022 | $11,481 -16.9% | $1,271,400 +2.7% |
| 2021 | $13,810 +1.5% | $1,237,700 +4.8% |
| 2020 | $13,600 +4.5% | $1,180,500 +6.9% |
| 2019 | $13,015 | $1,104,400 +7.2% |
| 2018 | -- | $1,030,600 +37% |
| 2017 | $11,321 +15.7% | $752,400 +5.6% |
| 2016 | $9,787 | $712,800 +10.6% |
| 2015 | $9,787 +14.7% | $644,600 +21.9% |
| 2013 | $8,534 | $528,600 |
| 2012 | -- | -- |
| 2011 | -- | -- |
| 2010 | -- | -- |
| 2009 | -- | -- |
| 2008 | -- | -- |
| 2007 | -- | -- |
Find assessor info on the county website
BuyAbility℠ payment
Est. payment
$8,791/mo
Principal & interest
$7765
Property taxes
$1026
Climate risks
Neighborhood: 98272
Nearby schools
GreatSchools rating
- 7/10Dutch Hill Elementary SchoolGrades: K-6Distance: 3.5 mi
- 3/10Centennial Middle SchoolGrades: 7-8Distance: 6.7 mi
- 7/10Snohomish High SchoolGrades: 9-12Distance: 4.9 mi
