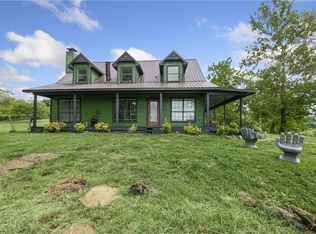Sold for $375,000
$375,000
13004 Canehill Rd, Lincoln, AR 72744
3beds
2,692sqft
Farm, Single Family Residence
Built in 1994
2.11 Acres Lot
$378,000 Zestimate®
$139/sqft
$2,395 Estimated rent
Home value
$378,000
$348,000 - $412,000
$2,395/mo
Zestimate® history
Loading...
Owner options
Explore your selling options
What's special
Endless Potential | Peaceful Setting | $4,000 Lender Credit!
Tucked on 2.11 private acres with mature trees and scenic mountain views, this 3-story craftsman offers peaceful seclusion just minutes from downtown Lincoln. Enjoy stunning sunrises from the semi-wraparound porch. The home already boasts key exterior upgrades—like cedar siding, a newer metal roof, and metal fencing—while still offering exciting opportunities for interior updates and personal touches. Inside, fresh paint, cathedral ceilings, and tall windows bring in natural light. A double-sided fireplace connects the living room and main-level suite with soaking tub, walk-in shower, and dual marble vanity. The eat-in kitchen includes a pantry and room to customize. Upstairs: 2 beds + full bath. Walkout basement includes bonus room, Razorback-themed half bath, laundry area, storm shelter, and oversized garage. Outside: hobby farm potential with chicken coop and egg-laying hens that convey. $4,000 preferred lender credit included!
Zillow last checked: 8 hours ago
Listing updated: October 24, 2025 at 07:56am
Listed by:
Richard Murtha 479-370-0765,
Collier & Associates- Rogers Branch
Bought with:
Stephen Rosser, SA00087040
McMullen Realty Group
Source: ArkansasOne MLS,MLS#: 1310563 Originating MLS: Northwest Arkansas Board of REALTORS MLS
Originating MLS: Northwest Arkansas Board of REALTORS MLS
Facts & features
Interior
Bedrooms & bathrooms
- Bedrooms: 3
- Bathrooms: 3
- Full bathrooms: 3
Primary bedroom
- Level: Main
- Dimensions: 16 X 13
Bedroom
- Level: Second
- Dimensions: 17 X 10
Bedroom
- Level: Second
- Dimensions: 11 X 10
Bonus room
- Level: Basement
Eat in kitchen
- Level: Main
- Dimensions: 13 X 13
Family room
- Level: Main
- Dimensions: 18 X 18
Kitchen
- Level: Main
- Dimensions: 16 X 9
Living room
- Level: Main
- Dimensions: 26 X 12
Utility room
- Level: Basement
- Dimensions: 14 X 5
Heating
- Central, Electric
Cooling
- Central Air, Electric
Appliances
- Included: Dishwasher, Electric Cooktop, Electric Oven, Electric Water Heater, Disposal, Range Hood
Features
- Attic, Ceiling Fan(s), Cathedral Ceiling(s), Eat-in Kitchen, Pantry, Split Bedrooms, Walk-In Closet(s), Storage
- Flooring: Carpet, Laminate, Tile
- Basement: Finished,Crawl Space
- Number of fireplaces: 1
- Fireplace features: Bedroom, Family Room, Multi-Sided
Interior area
- Total structure area: 2,692
- Total interior livable area: 2,692 sqft
Property
Parking
- Total spaces: 2
- Parking features: Attached, Garage
- Has attached garage: Yes
- Covered spaces: 2
Features
- Levels: Three Or More
- Stories: 3
- Patio & porch: Covered, Porch
- Exterior features: Gravel Driveway, Unpaved Driveway
- Pool features: None
- Fencing: Fenced
- Has view: Yes
- Waterfront features: None
Lot
- Size: 2.11 Acres
- Features: Not In Subdivision, Near Park, Outside City Limits, Rolling Slope, Rural Lot, Views
Details
- Additional structures: None
- Parcel number: 00109193001
- Special conditions: None
Construction
Type & style
- Home type: SingleFamily
- Architectural style: Farmhouse
- Property subtype: Farm, Single Family Residence
Materials
- Frame
- Foundation: Block, Crawlspace
- Roof: Metal
Condition
- New construction: No
- Year built: 1994
Utilities & green energy
- Sewer: Septic Tank
- Water: Public
- Utilities for property: Electricity Available, Septic Available, Water Available
Community & neighborhood
Security
- Security features: Smoke Detector(s)
Community
- Community features: Park
Location
- Region: Lincoln
Other
Other facts
- Listing terms: ARM,Conventional,FHA,USDA Loan,VA Loan
- Road surface type: Paved
Price history
| Date | Event | Price |
|---|---|---|
| 10/23/2025 | Sold | $375,000$139/sqft |
Source: | ||
| 9/21/2025 | Price change | $375,000-2.6%$139/sqft |
Source: | ||
| 9/11/2025 | Price change | $385,000-2.5%$143/sqft |
Source: | ||
| 8/21/2025 | Price change | $395,000-1%$147/sqft |
Source: | ||
| 7/28/2025 | Price change | $399,000-1.5%$148/sqft |
Source: | ||
Public tax history
Tax history is unavailable.
Neighborhood: 72744
Nearby schools
GreatSchools rating
- 5/10Lincoln Elementary SchoolGrades: PK-3Distance: 1.6 mi
- 5/10Lincoln Middle SchoolGrades: 4-8Distance: 1.7 mi
- 4/10Lincoln New Technology High SchoolGrades: 9-12Distance: 0.9 mi
Schools provided by the listing agent
- District: Lincoln
Source: ArkansasOne MLS. This data may not be complete. We recommend contacting the local school district to confirm school assignments for this home.
Get pre-qualified for a loan
At Zillow Home Loans, we can pre-qualify you in as little as 5 minutes with no impact to your credit score.An equal housing lender. NMLS #10287.
