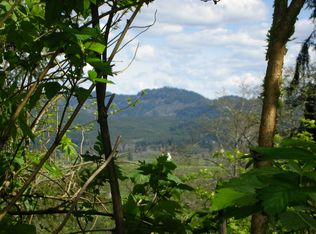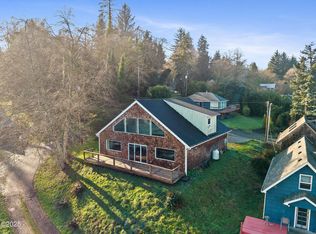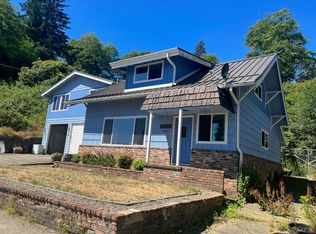Closed
Price Unknown
13005 I St, Nehalem, OR 97131
5beds
2,689sqft
Single Family Residence
Built in 1936
0.81 Acres Lot
$509,800 Zestimate®
$--/sqft
$2,881 Estimated rent
Home value
$509,800
$459,000 - $566,000
$2,881/mo
Zestimate® history
Loading...
Owner options
Explore your selling options
What's special
MOTIVATED SELLER! Incredible setting with picture perfect views of the Nehalem River and
beyond. You'll find this treasure nestled up above the quaint little town of Nehalem. Room to roam inside and out with this 2689 sq ft Chalet style home sitting on .88 of an acre. Main floor offers plenty of living, dining and family room areas, a large eat in kitchen, bedroom, laundry room and full bath. Upstairs you'll find 3 bedrooms, a half bath, the primary bedroom with ensuite and it's own private deck with that amazing view. The full basement offers work benches and extra storage. Outside you can enjoy the peaceful, serene surroundings while relaxing on the main deck off of the family room. Detached 2 car garage, covered pergola with hot tub hook ups and a spot for a fish cleaning station add features but the mature shrubs and trees make this property it's own haven. Bring your ideas and creativity and make this house your home.
Zillow last checked: 8 hours ago
Listing updated: February 13, 2026 at 08:05pm
Listed by:
Shelly May 503-812-2938,
Coldwell Banker Professional G,
Kristen Persons 503-812-6869,
Coldwell Banker Professional G
Bought with:
Outside of MLS
Outside of MLS
Source: OCMLS,MLS#: TC-22331
Facts & features
Interior
Bedrooms & bathrooms
- Bedrooms: 5
- Bathrooms: 3
- Full bathrooms: 2
- 1/2 bathrooms: 1
Heating
- Has Heating (Unspecified Type)
Appliances
- Included: Disposal, Dishwasher, Refrigerator
Features
- Windows: Vinyl Frames
- Basement: Unfinished
- Number of fireplaces: 1
- Fireplace features: Wood Burning
Interior area
- Total structure area: 2,689
- Total interior livable area: 2,689 sqft
- Finished area above ground: 0
- Finished area below ground: 0
Property
Parking
- Total spaces: 2
- Parking features: Detached Garage
- Garage spaces: 2
Features
- Levels: Two
- Stories: 2
Lot
- Size: 0.81 Acres
- Features: Level, Gentle Sloping, Sloped
Details
- Parcel number: 3N1027CA09700
- Zoning description: NH_RM - Nehalem
Construction
Type & style
- Home type: SingleFamily
- Architectural style: Chalet
- Property subtype: Single Family Residence
Materials
- Frame
- Foundation: Concrete Perimeter
- Roof: Metal
Condition
- New construction: No
- Year built: 1936
Utilities & green energy
- Water: Public
- Utilities for property: Sewer Connected
Community & neighborhood
Location
- Region: Nehalem
- Subdivision: Nehalem City
Other
Other facts
- Listing terms: Cash,Conventional
- Road surface type: Paved
Price history
| Date | Event | Price |
|---|---|---|
| 2/13/2026 | Sold | --0 |
Source: | ||
| 12/7/2025 | Pending sale | $555,000$206/sqft |
Source: | ||
| 10/23/2025 | Price change | $555,000-7.2%$206/sqft |
Source: Tillamook County BOR #25-303 Report a problem | ||
| 8/16/2025 | Price change | $598,000-7.9%$222/sqft |
Source: Tillamook County BOR #25-303 Report a problem | ||
| 7/4/2025 | Price change | $649,000-5.8%$241/sqft |
Source: Tillamook County BOR #25-303 Report a problem | ||
Public tax history
| Year | Property taxes | Tax assessment |
|---|---|---|
| 2024 | $4,278 +1.1% | $332,890 +3% |
| 2023 | $4,233 +6.1% | $323,200 +3% |
| 2022 | $3,991 +3.1% | $313,790 +3% |
Find assessor info on the county website
Neighborhood: 97131
Nearby schools
GreatSchools rating
- 10/10Nehalem Elementary SchoolGrades: PK-5Distance: 0.4 mi
- 7/10Neah-Kah-Nie Middle SchoolGrades: 6-8Distance: 5.6 mi
- 3/10Neah-Kah-Nie High SchoolGrades: 9-12Distance: 5.6 mi



