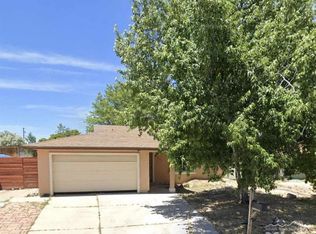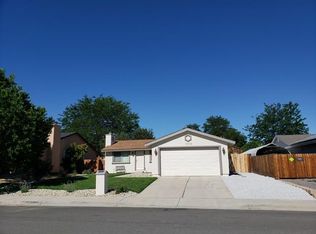Closed
$390,000
13005 Kernite St, Reno, NV 89506
3beds
1,008sqft
Single Family Residence
Built in 1978
7,840.8 Square Feet Lot
$393,500 Zestimate®
$387/sqft
$1,667 Estimated rent
Home value
$393,500
$358,000 - $433,000
$1,667/mo
Zestimate® history
Loading...
Owner options
Explore your selling options
What's special
Welcome to your charming corner-lot retreat under $400,000 with ample RV parking on both sides of the house! This delightful home offers a perfect blend of comfort and convenience in a desirable neighborhood. Upon entry, you'll be greeted by an inviting open living space that seamlessly flows into a cute kitchen, complete with a small island—an ideal spot for casual meals or entertaining friends. Natural light fills the space, creating a warm and inviting atmosphere throughout., The master bedroom boasts privacy and comfort, complemented by an ensuite bathroom for added convenience. Two additional bedrooms provide versatility for a growing family, home office, or guest rooms. Step outside into the expansive backyard—an entertainer's dream with plenty of room for outdoor activities and gardening. Imagine summer barbecues or simply relaxing under the open sky. Located on a corner lot, this home offers exceptional curb appeal and dual RV parking spaces, perfect for storing your recreational vehicles or accommodating visiting guests. Don't miss out on this opportunity to own a home that combines practical living with modern comforts. Schedule your showing today and make this charming property yours!
Zillow last checked: 8 hours ago
Listing updated: May 14, 2025 at 12:06am
Listed by:
Jordon Waller S.197466 775-997-9157,
LPT Realty, LLC
Bought with:
Dan Berg, BS.143314
Sierra Nevada Properties-Reno
Source: NNRMLS,MLS#: 240009433
Facts & features
Interior
Bedrooms & bathrooms
- Bedrooms: 3
- Bathrooms: 2
- Full bathrooms: 2
Heating
- Natural Gas
Appliances
- Included: Dishwasher, Gas Cooktop, None
- Laundry: Laundry Area
Features
- Kitchen Island
- Flooring: Carpet, Ceramic Tile, Laminate
- Windows: Blinds, Double Pane Windows, Drapes
- Has basement: No
- Has fireplace: Yes
Interior area
- Total structure area: 1,008
- Total interior livable area: 1,008 sqft
Property
Parking
- Total spaces: 2
- Parking features: Attached, RV Access/Parking
- Attached garage spaces: 2
Features
- Stories: 1
- Exterior features: Dog Run
- Fencing: Front Yard
- Has view: Yes
Lot
- Size: 7,840 sqft
- Features: Landscaped, Level, Sprinklers In Front, Sprinklers In Rear
Details
- Parcel number: 08656121
- Zoning: sf8
Construction
Type & style
- Home type: SingleFamily
- Property subtype: Single Family Residence
Materials
- Wood Siding
- Foundation: Crawl Space
- Roof: Composition,Pitched,Shingle
Condition
- Year built: 1978
Utilities & green energy
- Sewer: Public Sewer
- Water: Public
- Utilities for property: Cable Available, Electricity Available, Internet Available, Natural Gas Available, Phone Available, Sewer Available, Water Available, Cellular Coverage, Water Meter Installed
Community & neighborhood
Security
- Security features: Smoke Detector(s)
Location
- Region: Reno
- Subdivision: Granite Hills 1
Other
Other facts
- Listing terms: Cash,Conventional,FHA,VA Loan
Price history
| Date | Event | Price |
|---|---|---|
| 8/29/2024 | Sold | $390,000$387/sqft |
Source: | ||
| 8/2/2024 | Pending sale | $390,000$387/sqft |
Source: | ||
| 7/25/2024 | Listed for sale | $390,000+61.2%$387/sqft |
Source: | ||
| 2/6/2021 | Listing removed | -- |
Source: Owner Report a problem | ||
| 9/28/2018 | Sold | $242,000+0.8%$240/sqft |
Source: Public Record Report a problem | ||
Public tax history
| Year | Property taxes | Tax assessment |
|---|---|---|
| 2025 | $1,029 +2.8% | $46,907 +3.5% |
| 2024 | $1,001 +2.9% | $45,325 +2.8% |
| 2023 | $972 +3% | $44,097 +16.5% |
Find assessor info on the county website
Neighborhood: Stead
Nearby schools
GreatSchools rating
- 4/10Desert Heights Elementary SchoolGrades: PK-6Distance: 1.1 mi
- 3/10William O'brien Middle SchoolGrades: 6-8Distance: 1 mi
- 2/10North Valleys High SchoolGrades: 9-12Distance: 3.7 mi
Schools provided by the listing agent
- Elementary: Stead
- Middle: OBrien
- High: North Valleys
Source: NNRMLS. This data may not be complete. We recommend contacting the local school district to confirm school assignments for this home.
Get a cash offer in 3 minutes
Find out how much your home could sell for in as little as 3 minutes with a no-obligation cash offer.
Estimated market value
$393,500
Get a cash offer in 3 minutes
Find out how much your home could sell for in as little as 3 minutes with a no-obligation cash offer.
Estimated market value
$393,500

