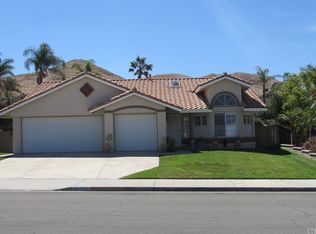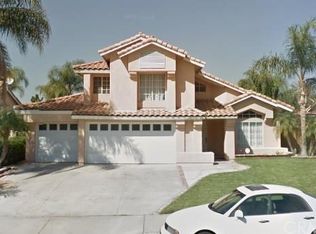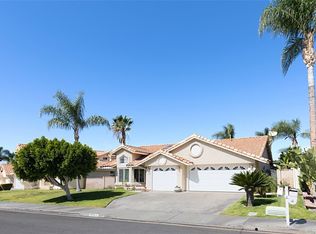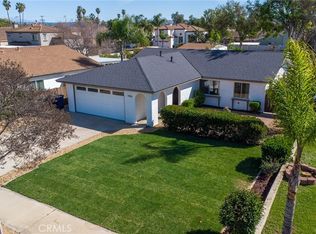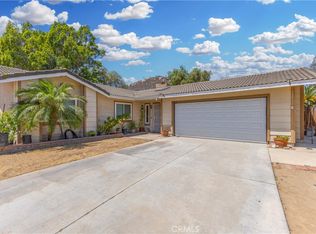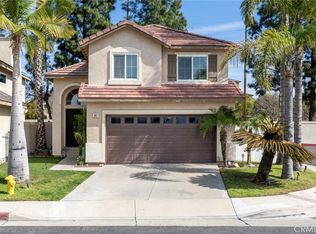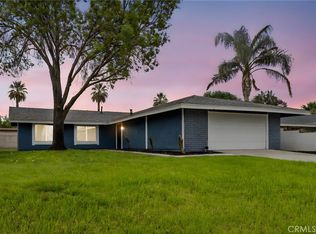Welcome to 13006 August Circle, an exceptional single-story home situated in a prestigious community. This 3-bedroom, 2 bath home features many modern features. When you first step in you are greeted by high ceilings and ambient lighting. The home also has newer updated Vinyl flooring throughout. Experience culinary freedom in this spacious kitchen designed for both everyday living and entertaining. Boasting ample countertop space and generous amount of cabinet storage. The open space layout in the kitchen flows seamlessly into the living & dining areas. The Master bedroom features a large walk in closet, modern bathtub and dual sinks in the bathroom. This home is very energy efficient as it boasts TWO TESLA POWERWALL BATTERIES and solar panels which provide great savings. There is also a 3-car garage which provides plenty of space for all your storage needs. The community provides very great amenities such as a spa, tennis court, pool, BBQs, parks, and finally a clubhouse. This great home is near the 91 FWY for easy convenience and access. There are plenty of great restaurants and shopping areas nearby.
Under contract
Listing Provided by: EMPIRE RE PROPERTIES
$659,999
13006 August Cir, Riverside, CA 92503
3beds
1,608sqft
Est.:
Single Family Residence
Built in 1988
8,276 Square Feet Lot
$652,300 Zestimate®
$410/sqft
$100/mo HOA
What's special
Modern bathtubOpen space layoutHigh ceilingsAmple countertop spaceSpacious kitchen
- 313 days |
- 2,462 |
- 65 |
Zillow last checked: 8 hours ago
Listing updated: February 25, 2026 at 11:50am
Listing Provided by:
Dylan Trujillo DRE #02182690 909-510-2086,
EMPIRE RE PROPERTIES
Source: CRMLS,MLS#: CV25185508 Originating MLS: California Regional MLS
Originating MLS: California Regional MLS
Facts & features
Interior
Bedrooms & bathrooms
- Bedrooms: 3
- Bathrooms: 2
- Full bathrooms: 2
- Main level bathrooms: 2
- Main level bedrooms: 3
Rooms
- Room types: Attic, Bedroom, Family Room, Kitchen, Laundry, Living Room, Primary Bedroom, Other
Primary bedroom
- Features: Main Level Primary
Bedroom
- Features: Bedroom on Main Level
Bedroom
- Features: All Bedrooms Down
Kitchen
- Features: Kitchen/Family Room Combo
Other
- Features: Walk-In Closet(s)
Heating
- Electric
Cooling
- Central Air, Electric
Appliances
- Included: Dishwasher, Gas Cooktop, Microwave
- Laundry: Washer Hookup, Gas Dryer Hookup, Inside, Laundry Room
Features
- Cathedral Ceiling(s), High Ceilings, Open Floorplan, Recessed Lighting, All Bedrooms Down, Attic, Bedroom on Main Level, Main Level Primary, Walk-In Closet(s)
- Flooring: Vinyl
- Windows: Blinds, Screens
- Has fireplace: Yes
- Fireplace features: Family Room
- Common walls with other units/homes: No Common Walls
Interior area
- Total interior livable area: 1,608 sqft
Property
Parking
- Total spaces: 3
- Parking features: Garage, Private
- Attached garage spaces: 3
Features
- Levels: One
- Stories: 1
- Entry location: Front
- Pool features: Association
- Has spa: Yes
- Spa features: Association
- Has view: Yes
- View description: Hills, Mountain(s), Neighborhood
Lot
- Size: 8,276 Square Feet
- Features: 0-1 Unit/Acre, Back Yard, Front Yard
Details
- Parcel number: 135342017
- Zoning: R-1
- Special conditions: Short Sale
Construction
Type & style
- Home type: SingleFamily
- Architectural style: Contemporary
- Property subtype: Single Family Residence
Materials
- Roof: Tile
Condition
- Turnkey
- New construction: No
- Year built: 1988
Utilities & green energy
- Electric: Photovoltaics on Grid
- Sewer: Public Sewer
- Water: Public
Green energy
- Energy generation: Solar
Community & HOA
Community
- Features: Mountainous, Suburban
- Security: Prewired, Security System, Carbon Monoxide Detector(s), Smoke Detector(s)
HOA
- Has HOA: Yes
- Amenities included: Pool, Tennis Court(s)
- HOA fee: $100 monthly
- HOA name: Four Seasons
- HOA phone: 800-949-5855
Location
- Region: Riverside
Financial & listing details
- Price per square foot: $410/sqft
- Tax assessed value: $673,200
- Annual tax amount: $9,105
- Date on market: 8/20/2025
- Cumulative days on market: 313 days
- Listing terms: Cash,Conventional,FHA,VA Loan
Foreclosure details
Estimated market value
$652,300
$620,000 - $685,000
$3,079/mo
Price history
Price history
| Date | Event | Price |
|---|---|---|
| 2/23/2026 | Contingent | $659,999$410/sqft |
Source: | ||
| 9/27/2025 | Listed for sale | $659,999$410/sqft |
Source: | ||
| 8/27/2025 | Pending sale | $659,999$410/sqft |
Source: | ||
| 8/20/2025 | Listed for sale | $659,999+1.5%$410/sqft |
Source: | ||
| 8/12/2025 | Listing removed | $650,000-1.5%$404/sqft |
Source: | ||
| 6/23/2025 | Pending sale | $660,000$410/sqft |
Source: | ||
| 8/4/2023 | Sold | $660,000+1.6%$410/sqft |
Source: | ||
| 7/31/2023 | Pending sale | $649,900$404/sqft |
Source: | ||
| 6/30/2023 | Contingent | $649,900$404/sqft |
Source: | ||
| 6/22/2023 | Listed for sale | $649,900+140.7%$404/sqft |
Source: | ||
| 9/5/2008 | Sold | $270,000-10%$168/sqft |
Source: Public Record Report a problem | ||
| 6/5/2008 | Price change | $299,900-10.5%$187/sqft |
Source: Prudential Real Estate #I08082606 Report a problem | ||
| 5/29/2008 | Listed for sale | $334,900+2.7%$208/sqft |
Source: Prudential Real Estate #I08082606 Report a problem | ||
| 2/11/2008 | Sold | $325,966-34.7%$203/sqft |
Source: Public Record Report a problem | ||
| 11/7/2006 | Sold | $499,000+22.3%$310/sqft |
Source: Public Record Report a problem | ||
| 10/21/2004 | Sold | $408,000+221.3%$254/sqft |
Source: Public Record Report a problem | ||
| 8/30/1996 | Sold | $127,000$79/sqft |
Source: Public Record Report a problem | ||
Public tax history
Public tax history
| Year | Property taxes | Tax assessment |
|---|---|---|
| 2025 | $9,105 +3.6% | $673,200 +2% |
| 2024 | $8,791 +86.4% | $660,000 +97.5% |
| 2023 | $4,717 +6% | $334,174 +2% |
| 2022 | $4,448 +2.3% | $327,623 +2% |
| 2021 | $4,349 +1.9% | $321,200 +1% |
| 2020 | $4,268 +1.3% | $317,908 +2% |
| 2019 | $4,215 +1.6% | $311,676 +2% |
| 2018 | $4,149 +2.1% | $305,566 +2% |
| 2017 | $4,066 | $299,575 +2% |
| 2016 | $4,066 +4.4% | $293,702 +1.5% |
| 2015 | $3,894 +1% | $289,293 +2% |
| 2014 | $3,856 | $283,629 +11.2% |
| 2013 | -- | $255,000 +6.7% |
| 2012 | -- | $239,000 +1.7% |
| 2011 | -- | $235,000 -5.6% |
| 2010 | -- | $249,000 +0.8% |
| 2009 | -- | $247,000 -37.5% |
| 2008 | -- | $395,000 -20.8% |
| 2007 | -- | $499,000 +19.9% |
| 2006 | -- | $416,160 +2% |
| 2005 | -- | $408,000 +185.7% |
| 2003 | -- | $142,809 +2% |
| 2002 | -- | $140,010 +2% |
| 2001 | $1,828 +1.8% | $137,266 +2% |
| 2000 | $1,797 | $134,576 |
Find assessor info on the county website
BuyAbility℠ payment
Est. payment
$3,854/mo
Principal & interest
$3111
Property taxes
$643
HOA Fees
$100
Climate risks
Neighborhood: 92503
Nearby schools
GreatSchools rating
- 7/10Lake Hills Elementary SchoolGrades: K-5Distance: 1.4 mi
- 6/10Ysmael Villegas Middle SchoolGrades: 6-8Distance: 0.5 mi
- 7/10Hillcrest High SchoolGrades: 9-12Distance: 1.5 mi
