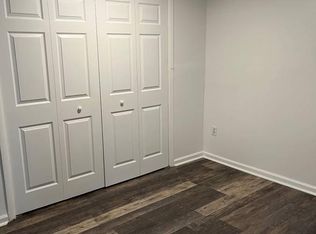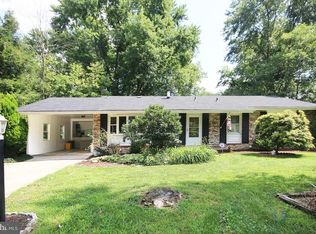Feel fresh and clean in this updated home. Stove with European cook top, refrigerator with ice maker. Updated windows/blinds/bathrooms. Enjoy an oversized 2 car garage, New sliding door to patio and backyard. Great location and minutes to Indian Head Hwy/Shopping/Hospital/Post Office, to AAFB/Beltway and other locations
This property is off market, which means it's not currently listed for sale or rent on Zillow. This may be different from what's available on other websites or public sources.


