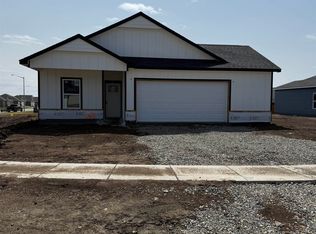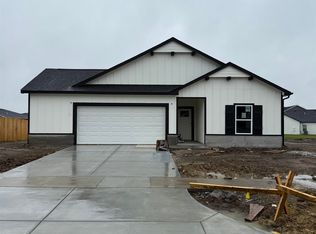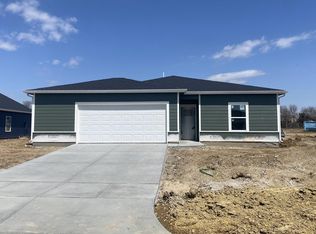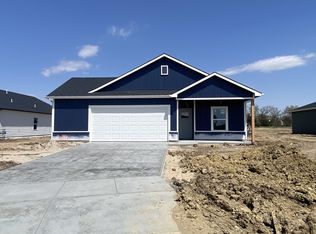Sold
Price Unknown
13009 E Spring Valley St, Wichita, KS 67230
4beds
1,804sqft
Single Family Onsite Built
Built in 2023
9,583.2 Square Feet Lot
$278,100 Zestimate®
$--/sqft
$2,108 Estimated rent
Home value
$278,100
$253,000 - $306,000
$2,108/mo
Zestimate® history
Loading...
Owner options
Explore your selling options
What's special
Welcome to the Franklin floor plan by Liberty Communities! This charming 1-story home offers 4 comfortable, carpeted bedrooms, 2 bathrooms, and a kitchen equipped with granite countertops and a generous pantry. The home also features stylish LVP flooring, window blinds, a concrete patio, and an oversized 2-car garage with a FEMA-approved storm shelter for added peace of mind. All the must-have appliances are included—stove, microwave, refrigerator, dishwasher, washer, and dryer. Outside, the yard will be beautifully landscaped with irrigation, sod, bushes, trees, and even an irrigation well! This home is move-in ready. This Franklin will be an Elevation B painted with the NEEDLEPOINT NAVY color. Don’t wait—call today to schedule your showing!
Zillow last checked: 8 hours ago
Listing updated: August 21, 2025 at 08:04pm
Listed by:
Emily Ford CELL:316-633-0137,
Berkshire Hathaway PenFed Realty
Source: SCKMLS,MLS#: 648939
Facts & features
Interior
Bedrooms & bathrooms
- Bedrooms: 4
- Bathrooms: 2
- Full bathrooms: 2
Primary bedroom
- Description: Carpet
- Level: Main
- Area: 169
- Dimensions: 13 x 13
Kitchen
- Description: Luxury Vinyl
- Level: Main
- Area: 247
- Dimensions: 19 x 13
Living room
- Description: Luxury Vinyl
- Level: Main
- Area: 169
- Dimensions: 13 x 13
Heating
- Forced Air, Natural Gas
Cooling
- Central Air, Electric
Appliances
- Included: Dishwasher, Disposal, Microwave, Refrigerator, Range, Washer, Dryer
- Laundry: Main Level
Features
- Ceiling Fan(s)
- Basement: None
- Has fireplace: No
Interior area
- Total interior livable area: 1,804 sqft
- Finished area above ground: 1,804
- Finished area below ground: 0
Property
Parking
- Total spaces: 2
- Parking features: Attached
- Garage spaces: 2
Features
- Levels: One
- Stories: 1
- Exterior features: Irrigation Well
- Pool features: Community
Lot
- Size: 9,583 sqft
- Features: Standard
Details
- Additional structures: Storm Shelter
- Parcel number: 30002423
Construction
Type & style
- Home type: SingleFamily
- Architectural style: Ranch
- Property subtype: Single Family Onsite Built
Materials
- Frame w/Less than 50% Mas
- Foundation: Slab
- Roof: Composition
Condition
- Year built: 2023
Details
- Builder name: Liberty Communities LLC
Utilities & green energy
- Gas: Natural Gas Available
- Utilities for property: Sewer Available, Natural Gas Available, Public
Community & neighborhood
Community
- Community features: Playground
Location
- Region: Wichita
- Subdivision: BELLE CHASE
HOA & financial
HOA
- Has HOA: Yes
- HOA fee: $414 annually
- Services included: Gen. Upkeep for Common Ar
Other
Other facts
- Ownership: Builder
- Road surface type: Paved
Price history
Price history is unavailable.
Public tax history
Tax history is unavailable.
Neighborhood: 67230
Nearby schools
GreatSchools rating
- 5/10Christa McAuliffe AcademyGrades: PK-8Distance: 1.3 mi
- 1/10Southeast High SchoolGrades: 9-12Distance: 1.8 mi
- NAChisholm Life Skills CenterGrades: 10-12Distance: 6.7 mi
Schools provided by the listing agent
- Elementary: Christa McAuliffe Academy K-8
- Middle: Christa McAuliffe Academy K-8
- High: Southeast
Source: SCKMLS. This data may not be complete. We recommend contacting the local school district to confirm school assignments for this home.



