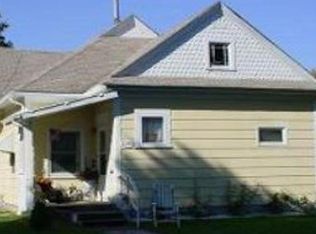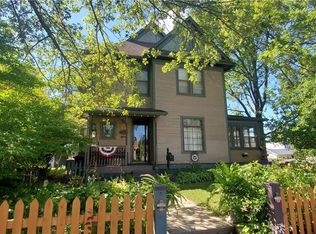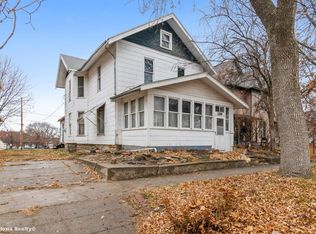Sold for $187,000
$187,000
1301 4th St, Perry, IA 50220
3beds
2,062sqft
Single Family Residence, Residential
Built in 1908
8,276.4 Square Feet Lot
$186,900 Zestimate®
$91/sqft
$1,625 Estimated rent
Home value
$186,900
$174,000 - $200,000
$1,625/mo
Zestimate® history
Loading...
Owner options
Explore your selling options
What's special
Beautiful older home!
Open first level with wood floors and original woodwork.
Spacious kitchen with ample counter space and plenty of room for a dining table. All appliances are included. Newer appliances including a gas stove.
The large living room with wood floor and beautiful woodwork is a great central area to enjoy the interior of this beautiful home accented with plenty of light from the large windows.
A room off the kitchen provides space for a formal dining room, office, game area for the kids or large drop zone. The entry is a large space that also provides options. So much space!
Three large bedrooms upstairs with walk-in closets, one even has a cedar lining! Large full bathroom on the second level, bathroom with a shower on the main level and a half bath in the basement.
The main floor laundry offers convenience.
You will enjoy the amazing landscaping from every direction of the house. The front has established flowers that surround a large open front porch. Along the fully fenced backyard are mature grape vines. A water feature in the back provides a relaxing area for you to enjoy. Large mature trees offer shade.
Newer windows throughout. Newer roof. Unfinished attic space and unfinished basement provide areas to expand. 2 car detached garage.
Central location in Perry with an easy walk to the downtown businesses.
Zillow last checked: 8 hours ago
Listing updated: September 03, 2025 at 12:47pm
Listed by:
Carla Sacco 515-233-2623,
CENTURY 21 SIGNATURE-Ames
Bought with:
Renee Lynn Klaus, S68388
Hunziker & Assoc.-Ames
Source: CIBR,MLS#: 67888
Facts & features
Interior
Bedrooms & bathrooms
- Bedrooms: 3
- Bathrooms: 3
- Full bathrooms: 1
- 3/4 bathrooms: 1
- 1/2 bathrooms: 1
Bedroom
- Level: Upper
Bedroom 2
- Level: Upper
Bedroom 3
- Level: Upper
Full bathroom
- Level: Upper
Other
- Level: Main
Half bathroom
- Level: Basement
Dining room
- Level: Main
Other
- Level: Main
Kitchen
- Level: Main
Laundry
- Level: Main
Living room
- Level: Main
Utility room
- Level: Basement
Heating
- Natural Gas
Cooling
- Central Air
Appliances
- Included: Dishwasher, Disposal, Dryer, Range, Refrigerator, Washer
- Laundry: Main Level
Features
- Ceiling Fan(s)
- Flooring: Vinyl, Laminate, Hardwood
- Basement: Full,Unfinished,Sump Pump
Interior area
- Total structure area: 2,062
- Total interior livable area: 2,062 sqft
Property
Parking
- Parking features: Garage
- Has garage: Yes
Features
- Fencing: Fenced
Lot
- Size: 8,276 sqft
Details
- Parcel number: 0210307008
- Zoning: Residential
- Special conditions: Standard
Construction
Type & style
- Home type: SingleFamily
- Property subtype: Single Family Residence, Residential
Materials
- Foundation: Block
Condition
- Year built: 1908
Utilities & green energy
- Sewer: Public Sewer
- Water: Public
Community & neighborhood
Location
- Region: Perry
Other
Other facts
- Road surface type: Hard Surface
Price history
| Date | Event | Price |
|---|---|---|
| 9/3/2025 | Sold | $187,000$91/sqft |
Source: | ||
| 7/29/2025 | Listed for sale | $187,000$91/sqft |
Source: | ||
| 7/21/2025 | Listing removed | $187,000$91/sqft |
Source: | ||
| 7/1/2025 | Listed for sale | $187,000+252.8%$91/sqft |
Source: | ||
| 11/19/2014 | Sold | $53,000-24.2%$26/sqft |
Source: | ||
Public tax history
| Year | Property taxes | Tax assessment |
|---|---|---|
| 2024 | -- | $142,610 |
| 2023 | $2,914 +6% | $142,610 +11.1% |
| 2022 | $2,750 -0.7% | $128,350 +6.2% |
Find assessor info on the county website
Neighborhood: 50220
Nearby schools
GreatSchools rating
- NAPerry Elementary SchoolGrades: PK-5Distance: 0.4 mi
- NAPerry Middle SchoolGrades: 6-8Distance: 1.1 mi
- 3/10Perry High SchoolGrades: 9-12Distance: 1.1 mi

Get pre-qualified for a loan
At Zillow Home Loans, we can pre-qualify you in as little as 5 minutes with no impact to your credit score.An equal housing lender. NMLS #10287.


